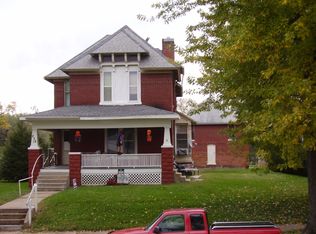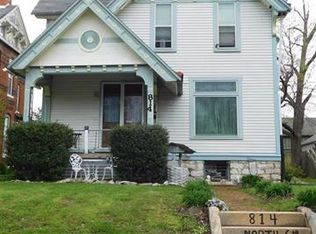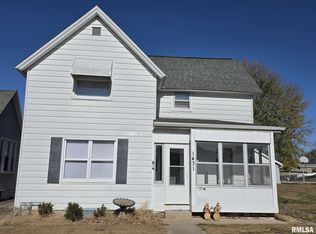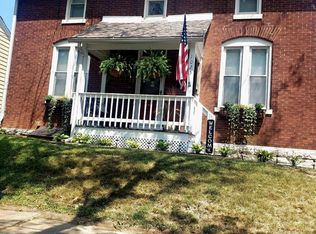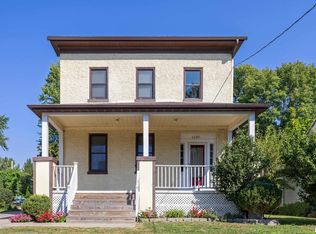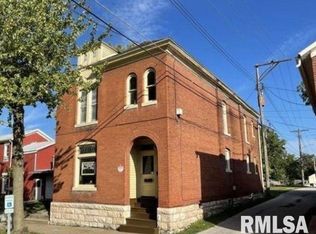This elegant home is a rare opportunity to own a piece of Quincy history. Built in 1886, this Queen Anne style home has been restored to its original beauty. Boasting spectacular woodwork and hardwood floors throughout, with impressive features including a massive 6 foot wide pocket door separating the homes foyer and front parlor. Beautiful stained glass windows adorn the entry and can be found throughout the home. Stately 10 foot ceilings compliment the main level with 9 foot ceilings on the 2nd level of the home. The exterior features decorative stone and brickwork with elegant swags and borders. The homes updates include roof, lead pipes replaced with copper throughout, and all wiring updated. Basement includes large workshop and lots of storage. Large walk-up attic could be finished into 3rd floor. This spectacular home is a must see for anyone looking for historical charm.
Pending
$165,000
822 N 6th St, Quincy, IL 62301
4beds
3,050sqft
Est.:
Single Family Residence, Residential
Built in 1886
8,540 Square Feet Lot
$168,800 Zestimate®
$54/sqft
$-- HOA
What's special
- 245 days |
- 75 |
- 5 |
Zillow last checked: 8 hours ago
Listing updated: April 25, 2025 at 01:01pm
Listed by:
Carol Shaffer 217-224-1598,
Bower & Associates Inc., REALTORS
Source: RMLS Alliance,MLS#: QC4262097 Originating MLS: Quad City Area Realtor Association
Originating MLS: Quad City Area Realtor Association

Facts & features
Interior
Bedrooms & bathrooms
- Bedrooms: 4
- Bathrooms: 3
- Full bathrooms: 2
- 1/2 bathrooms: 1
Bedroom 1
- Level: Main
- Dimensions: 11ft 0in x 14ft 0in
Bedroom 2
- Level: Upper
- Dimensions: 15ft 0in x 16ft 0in
Bedroom 3
- Level: Upper
- Dimensions: 8ft 0in x 12ft 0in
Bedroom 4
- Level: Upper
- Dimensions: 10ft 0in x 12ft 0in
Additional room
- Description: Living
- Level: Upper
- Dimensions: 16ft 0in x 18ft 0in
Kitchen
- Level: Main
- Dimensions: 14ft 0in x 14ft 0in
Living room
- Level: Main
- Dimensions: 16ft 0in x 21ft 0in
Main level
- Area: 1720
Upper level
- Area: 1330
Heating
- Baseboard, Hot Water
Cooling
- None
Appliances
- Included: Dishwasher, Disposal, Range, Refrigerator, Washer, Dryer
Features
- Basement: Full,Unfinished
- Number of fireplaces: 2
- Fireplace features: Gas Log, Electric
Interior area
- Total structure area: 3,050
- Total interior livable area: 3,050 sqft
Property
Parking
- Parking features: On Street
- Has uncovered spaces: Yes
Features
- Levels: Two
- Patio & porch: Patio, Porch
Lot
- Size: 8,540 Square Feet
- Dimensions: 61 x 140
- Features: Level
Details
- Parcel number: 235089300000
Construction
Type & style
- Home type: SingleFamily
- Property subtype: Single Family Residence, Residential
Materials
- Frame, Brick, Stone
- Roof: Shingle
Condition
- New construction: No
- Year built: 1886
Utilities & green energy
- Sewer: Public Sewer
- Water: Public
Community & HOA
Community
- Subdivision: None
Location
- Region: Quincy
Financial & listing details
- Price per square foot: $54/sqft
- Tax assessed value: $150,660
- Annual tax amount: $1,967
- Date on market: 4/10/2025
- Cumulative days on market: 188 days
- Road surface type: Paved
Estimated market value
$168,800
$145,000 - $196,000
$2,329/mo
Price history
Price history
| Date | Event | Price |
|---|---|---|
| 4/21/2025 | Pending sale | $165,000$54/sqft |
Source: | ||
| 4/9/2025 | Listed for sale | $165,000+7.3%$54/sqft |
Source: | ||
| 5/11/2023 | Sold | $153,750+3.2%$50/sqft |
Source: | ||
| 3/3/2023 | Contingent | $149,000$49/sqft |
Source: | ||
| 3/3/2023 | Pending sale | $149,000$49/sqft |
Source: | ||
Public tax history
Public tax history
| Year | Property taxes | Tax assessment |
|---|---|---|
| 2024 | $2,557 +30% | $50,220 +68.9% |
| 2023 | $1,967 +414.8% | $29,730 +7.1% |
| 2022 | $382 +3.4% | $27,760 +2.1% |
Find assessor info on the county website
BuyAbility℠ payment
Est. payment
$1,092/mo
Principal & interest
$817
Property taxes
$217
Home insurance
$58
Climate risks
Neighborhood: 62301
Nearby schools
GreatSchools rating
- 4/10Washington Elementary SchoolGrades: K-5Distance: 3.7 mi
- 2/10Quincy Jr High SchoolGrades: 6-8Distance: 0.9 mi
- 3/10Quincy Sr High SchoolGrades: 9-12Distance: 2.5 mi
- Loading
