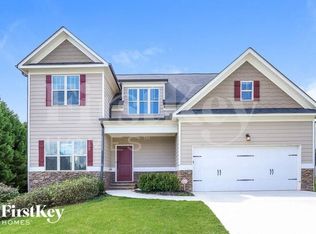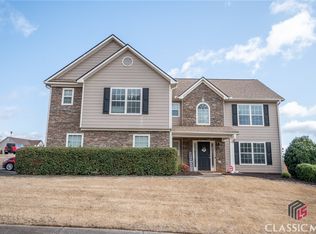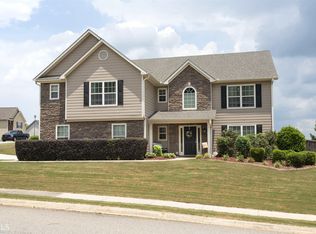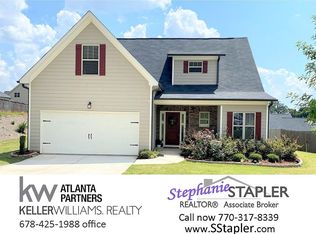Closed
$395,000
822 Myles Cir, Jefferson, GA 30549
4beds
2,123sqft
Single Family Residence, Residential
Built in 2017
0.34 Acres Lot
$392,000 Zestimate®
$186/sqft
$2,139 Estimated rent
Home value
$392,000
$337,000 - $455,000
$2,139/mo
Zestimate® history
Loading...
Owner options
Explore your selling options
What's special
This charming ranch-style home is located in the highly desirable West Jackson area of Jackson County, offering a perfect blend of comfort and functionality. With an inviting layout ideal for entertaining, the spacious kitchen features a large island, stunning tile backsplash, and an open flow into the living room, allowing you to prepare meals while staying connected to guests. The home includes three bedrooms on the main level, featuring a split bedroom plan for added privacy. A versatile fourth bedroom upstairs can serve as a bedroom, playroom, or office. Situated in a peaceful cul-de-sac, this home offers a safe and quiet environment perfect for bike rides and outdoor play.
Zillow last checked: 8 hours ago
Listing updated: June 24, 2025 at 10:56pm
Listing Provided by:
Shannon Marciano,
Marciano and Company Real Estate 770-290-1974
Bought with:
Dallas Black, 427189
Keller Williams Realty Atlanta Partners
Source: FMLS GA,MLS#: 7557013
Facts & features
Interior
Bedrooms & bathrooms
- Bedrooms: 4
- Bathrooms: 2
- Full bathrooms: 2
- Main level bathrooms: 2
- Main level bedrooms: 3
Primary bedroom
- Features: Master on Main, Split Bedroom Plan
- Level: Master on Main, Split Bedroom Plan
Bedroom
- Features: Master on Main, Split Bedroom Plan
Primary bathroom
- Features: Double Vanity, Separate Tub/Shower, Soaking Tub
Dining room
- Features: Separate Dining Room
Kitchen
- Features: Breakfast Room, Cabinets White, Kitchen Island, Pantry, Solid Surface Counters, View to Family Room
Heating
- Electric
Cooling
- Ceiling Fan(s), Central Air, Electric
Appliances
- Included: Dishwasher, Electric Range, Electric Water Heater, Microwave
- Laundry: In Hall, Laundry Room
Features
- Double Vanity, Entrance Foyer, High Ceilings, High Ceilings 9 ft Lower, High Ceilings 9 ft Main, High Ceilings 9 ft Upper, High Speed Internet, Tray Ceiling(s), Vaulted Ceiling(s), Walk-In Closet(s)
- Flooring: Carpet, Laminate
- Windows: None
- Basement: None
- Number of fireplaces: 1
- Fireplace features: Factory Built, Living Room
- Common walls with other units/homes: No Common Walls
Interior area
- Total structure area: 2,123
- Total interior livable area: 2,123 sqft
- Finished area above ground: 2,123
- Finished area below ground: 0
Property
Parking
- Total spaces: 2
- Parking features: Attached, Garage, Garage Door Opener, Kitchen Level
- Attached garage spaces: 2
Accessibility
- Accessibility features: None
Features
- Levels: One and One Half
- Stories: 1
- Patio & porch: Front Porch, Patio
- Exterior features: Rain Gutters, No Dock
- Pool features: None
- Spa features: None
- Fencing: None
- Has view: Yes
- View description: Other
- Waterfront features: None
- Body of water: None
Lot
- Size: 0.34 Acres
- Features: Back Yard, Cul-De-Sac, Front Yard, Landscaped
Details
- Additional structures: None
- Parcel number: 082H 052
- Other equipment: None
- Horse amenities: None
Construction
Type & style
- Home type: SingleFamily
- Architectural style: Craftsman,Ranch,Traditional
- Property subtype: Single Family Residence, Residential
Materials
- Cement Siding, Concrete, Stone
- Foundation: Slab
- Roof: Composition
Condition
- Resale
- New construction: No
- Year built: 2017
Utilities & green energy
- Electric: Other
- Sewer: Public Sewer
- Water: Public
- Utilities for property: Cable Available, Electricity Available, Phone Available, Underground Utilities, Water Available
Green energy
- Energy efficient items: None
- Energy generation: None
Community & neighborhood
Security
- Security features: Smoke Detector(s)
Community
- Community features: Homeowners Assoc, Sidewalks, Street Lights
Location
- Region: Jefferson
- Subdivision: Millstone Crossing
HOA & financial
HOA
- Has HOA: Yes
- HOA fee: $240 annually
- Services included: Maintenance Grounds, Reserve Fund
Other
Other facts
- Ownership: Fee Simple
- Road surface type: Paved
Price history
| Date | Event | Price |
|---|---|---|
| 6/16/2025 | Sold | $395,000-1.2%$186/sqft |
Source: | ||
| 5/19/2025 | Pending sale | $399,900$188/sqft |
Source: FMLS GA #7557013 | ||
| 5/13/2025 | Listed for sale | $399,900$188/sqft |
Source: FMLS GA #7557013 | ||
| 5/13/2025 | Pending sale | $399,900$188/sqft |
Source: | ||
| 4/26/2025 | Price change | $399,900-2.4%$188/sqft |
Source: | ||
Public tax history
| Year | Property taxes | Tax assessment |
|---|---|---|
| 2024 | $3,940 +6% | $150,760 +10.4% |
| 2023 | $3,718 +12.7% | $136,600 +21.4% |
| 2022 | $3,299 +11.1% | $112,520 +11.9% |
Find assessor info on the county website
Neighborhood: 30549
Nearby schools
GreatSchools rating
- 6/10Gum Springs Elementary SchoolGrades: PK-5Distance: 4.2 mi
- 7/10West Jackson Middle SchoolGrades: 6-8Distance: 4.3 mi
- 7/10Jackson County High SchoolGrades: 9-12Distance: 4.3 mi
Schools provided by the listing agent
- Elementary: Gum Springs
- Middle: West Jackson
- High: Jackson County
Source: FMLS GA. This data may not be complete. We recommend contacting the local school district to confirm school assignments for this home.
Get a cash offer in 3 minutes
Find out how much your home could sell for in as little as 3 minutes with a no-obligation cash offer.
Estimated market value
$392,000
Get a cash offer in 3 minutes
Find out how much your home could sell for in as little as 3 minutes with a no-obligation cash offer.
Estimated market value
$392,000



