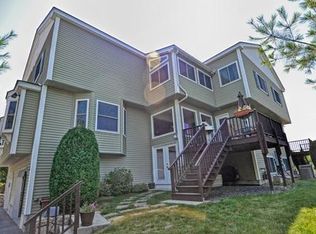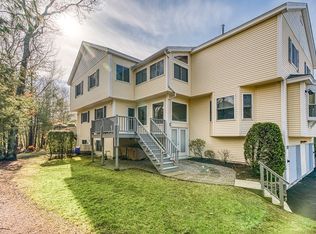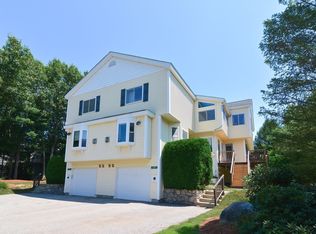Sold for $381,050 on 11/26/24
$381,050
822 Maple Brook Rd #822, Bellingham, MA 02019
2beds
1,284sqft
Condominium, Townhouse
Built in 1986
-- sqft lot
$386,300 Zestimate®
$297/sqft
$2,695 Estimated rent
Home value
$386,300
$355,000 - $421,000
$2,695/mo
Zestimate® history
Loading...
Owner options
Explore your selling options
What's special
This immaculate townhouse in highly desirable Maple Brook Condos is move-in ready! The sunny, spacious eat-in kitchen w/ a half-vaulted ceiling, skylights & abundant natural light opens to elegant dining rm. Inviting living rm with slider that overlooks private deck, level lawn & pretty woods. Open floor plan perfect for entertaining. Upstairs, you will find a huge primary bedrm w/ 3 closets & Hollywood Style full bathrm. Generous 2nd bedrm w/ big closet. Convenient 2nd fl laundry. Most of the unit is freshly painted. Newer carpeting. Unfinished basement provides excellent storage space or potential for future living area. Central AC. Well-managed HOA. Pet friendly. 2 off-street parking spots + visitor parking. Neighborhood setting near shops, restaurants, stores, YMCA, Silver Lake Park, S.N.E. Trunkline Trail/Bike Path. Commuter's dream location: approx 2 mi from MBTA train & 2.5 mi to RT 495. Welcome to easy living! Offer deadline 5pm Mon Oct 28th.
Zillow last checked: 9 hours ago
Listing updated: November 26, 2024 at 10:28am
Listed by:
Carissa Whitbread 617-285-0471,
RE/MAX Executive Realty 508-520-9696
Bought with:
The Todaro Team
RE/MAX Executive Realty
Source: MLS PIN,MLS#: 73305495
Facts & features
Interior
Bedrooms & bathrooms
- Bedrooms: 2
- Bathrooms: 2
- Full bathrooms: 1
- 1/2 bathrooms: 1
- Main level bathrooms: 1
Primary bedroom
- Features: Closet, Flooring - Wall to Wall Carpet, Closet - Double
- Level: Second
- Area: 210
- Dimensions: 15 x 14
Bedroom 2
- Features: Closet, Flooring - Wall to Wall Carpet
- Level: Second
- Area: 196
- Dimensions: 14 x 14
Bathroom 1
- Features: Bathroom - Half
- Level: Main,First
- Area: 21
- Dimensions: 3 x 7
Bathroom 2
- Features: Bathroom - Full, Bathroom - With Tub & Shower, Flooring - Stone/Ceramic Tile
- Level: Second
- Area: 50
- Dimensions: 5 x 10
Dining room
- Features: Flooring - Laminate, Open Floorplan, Lighting - Overhead
- Level: Main,First
- Area: 140
- Dimensions: 14 x 10
Kitchen
- Features: Skylight, Flooring - Stone/Ceramic Tile, Exterior Access, Open Floorplan, Lighting - Overhead, Half Vaulted Ceiling(s)
- Level: Main,First
- Area: 170
- Dimensions: 17 x 10
Living room
- Features: Flooring - Wall to Wall Carpet, Cable Hookup, Deck - Exterior, Exterior Access, Open Floorplan, Slider
- Level: Main,First
- Area: 187
- Dimensions: 17 x 11
Heating
- Central, Forced Air, Heat Pump, Electric, Individual, Unit Control
Cooling
- Central Air, Heat Pump, Individual, Unit Control
Appliances
- Laundry: Laundry Closet, Electric Dryer Hookup, Washer Hookup, Second Floor, In Unit
Features
- Flooring: Tile, Carpet, Wood Laminate
- Has basement: Yes
- Has fireplace: No
- Common walls with other units/homes: 2+ Common Walls
Interior area
- Total structure area: 1,284
- Total interior livable area: 1,284 sqft
Property
Parking
- Total spaces: 2
- Parking features: Off Street, Deeded, Common
- Uncovered spaces: 2
Accessibility
- Accessibility features: No
Features
- Patio & porch: Deck
- Exterior features: Deck, Rain Gutters, Professional Landscaping
Details
- Parcel number: M:0051 B:0001 L:0095,5340
- Zoning: AGR
Construction
Type & style
- Home type: Townhouse
- Property subtype: Condominium, Townhouse
Materials
- Frame
- Roof: Shingle
Condition
- Year built: 1986
Utilities & green energy
- Electric: Circuit Breakers, 100 Amp Service
- Sewer: Private Sewer
- Water: Public
- Utilities for property: for Electric Range, for Electric Oven, for Electric Dryer, Washer Hookup
Community & neighborhood
Community
- Community features: Public Transportation, Shopping, Park, Walk/Jog Trails, Medical Facility, Bike Path, Conservation Area, Highway Access, Public School, T-Station
Location
- Region: Bellingham
HOA & financial
HOA
- HOA fee: $370 monthly
- Services included: Insurance, Maintenance Structure, Road Maintenance, Maintenance Grounds, Snow Removal, Trash
Other
Other facts
- Listing terms: Estate Sale
Price history
| Date | Event | Price |
|---|---|---|
| 11/26/2024 | Sold | $381,050+3.3%$297/sqft |
Source: MLS PIN #73305495 Report a problem | ||
| 10/29/2024 | Contingent | $369,000$287/sqft |
Source: MLS PIN #73305495 Report a problem | ||
| 10/23/2024 | Listed for sale | $369,000+68.5%$287/sqft |
Source: MLS PIN #73305495 Report a problem | ||
| 8/9/2017 | Listing removed | $219,000$171/sqft |
Source: Conway Cityside - S. Boston #72186512 Report a problem | ||
| 7/26/2017 | Pending sale | $219,000$171/sqft |
Source: Conway Cityside - S. Boston #72186512 Report a problem | ||
Public tax history
Tax history is unavailable.
Neighborhood: 02019
Nearby schools
GreatSchools rating
- 4/10Bellingham Memorial Middle SchoolGrades: 4-7Distance: 1 mi
- 3/10Bellingham High SchoolGrades: 8-12Distance: 0.6 mi
- 5/10Stall Brook Elementary SchoolGrades: K-3Distance: 3 mi
Schools provided by the listing agent
- High: Bellingham H.S.
Source: MLS PIN. This data may not be complete. We recommend contacting the local school district to confirm school assignments for this home.
Get a cash offer in 3 minutes
Find out how much your home could sell for in as little as 3 minutes with a no-obligation cash offer.
Estimated market value
$386,300
Get a cash offer in 3 minutes
Find out how much your home could sell for in as little as 3 minutes with a no-obligation cash offer.
Estimated market value
$386,300


