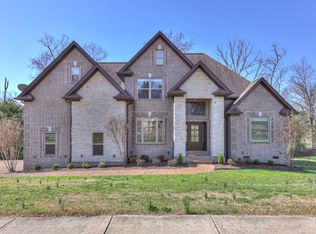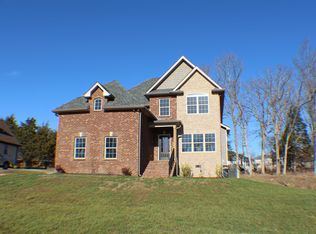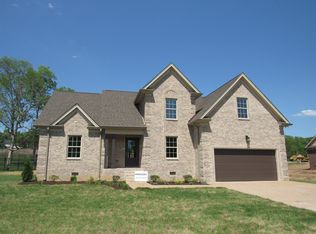Closed
$540,000
822 Manner Ln, Lebanon, TN 37087
3beds
2,693sqft
Single Family Residence, Residential
Built in 2017
0.47 Acres Lot
$533,400 Zestimate®
$201/sqft
$2,739 Estimated rent
Home value
$533,400
$501,000 - $571,000
$2,739/mo
Zestimate® history
Loading...
Owner options
Explore your selling options
What's special
Gorgeous inside and out, this stunning home welcomes you with a warm and inviting entry foyer and an open-concept floorplan perfect for both everyday living and entertaining. The kitchen is truly the heart of the home—beautifully designed with stylish finishes and ideal for the home chef. Enjoy meals in the elegant dining room and cozy up in the spacious living room featuring a charming fireplace.
Gleaming wood floors flow throughout the main living areas, while plush carpet adds comfort to the generously sized bedrooms—all complete with ceiling fans for year-round comfort. The luxurious primary suite offers a spa-like bathroom with double vanities, a stand-alone soaking tub, and an extended walk-in shower.
Additional highlights include an oversized bonus room, a thoughtfully designed laundry room with a sink, folding station, and abundant cabinetry for storage. Step outside to the screened-in deck—perfect for enjoying morning coffee or evening breezes in every season. This home combines timeless style, comfort, and functionality in one exceptional package!
Zillow last checked: 8 hours ago
Listing updated: September 29, 2025 at 02:43pm
Listing Provided by:
David Huffaker 615-480-9617,
The Huffaker Group, LLC
Bought with:
Debbie Graham, 246732
Capital Real Estate Services
Source: RealTracs MLS as distributed by MLS GRID,MLS#: 2923109
Facts & features
Interior
Bedrooms & bathrooms
- Bedrooms: 3
- Bathrooms: 3
- Full bathrooms: 2
- 1/2 bathrooms: 1
- Main level bedrooms: 3
Recreation room
- Area: 600 Square Feet
- Dimensions: 24x25
Heating
- Central, Natural Gas
Cooling
- Central Air, Electric
Appliances
- Included: Double Oven, Electric Range, Dishwasher, Disposal, Microwave
- Laundry: Electric Dryer Hookup, Washer Hookup
Features
- Built-in Features, Ceiling Fan(s), Entrance Foyer, Extra Closets, Open Floorplan, Walk-In Closet(s), High Speed Internet
- Flooring: Carpet, Wood, Tile
- Basement: None,Crawl Space
- Number of fireplaces: 1
- Fireplace features: Living Room
Interior area
- Total structure area: 2,693
- Total interior livable area: 2,693 sqft
- Finished area above ground: 2,693
Property
Parking
- Total spaces: 2
- Parking features: Garage Faces Side, Aggregate, Driveway
- Garage spaces: 2
- Has uncovered spaces: Yes
Features
- Levels: Two
- Stories: 2
- Patio & porch: Deck, Covered
Lot
- Size: 0.47 Acres
- Dimensions: 157.13 x 250.46 IRR
- Features: Rolling Slope
- Topography: Rolling Slope
Details
- Parcel number: 058F J 02000 000
- Special conditions: Standard
Construction
Type & style
- Home type: SingleFamily
- Architectural style: Traditional
- Property subtype: Single Family Residence, Residential
Materials
- Brick, Stone
- Roof: Shingle
Condition
- New construction: No
- Year built: 2017
Utilities & green energy
- Sewer: Public Sewer
- Water: Public
- Utilities for property: Electricity Available, Natural Gas Available, Water Available, Cable Connected
Green energy
- Energy efficient items: Water Heater
Community & neighborhood
Security
- Security features: Smoke Detector(s)
Location
- Region: Lebanon
- Subdivision: Hearthstone Ph2
HOA & financial
HOA
- Has HOA: Yes
- HOA fee: $250 annually
- Amenities included: Sidewalks
- Second HOA fee: $100 one time
Price history
| Date | Event | Price |
|---|---|---|
| 9/29/2025 | Sold | $540,000-1.8%$201/sqft |
Source: | ||
| 8/18/2025 | Contingent | $550,000$204/sqft |
Source: | ||
| 8/6/2025 | Listed for sale | $550,000$204/sqft |
Source: | ||
| 8/6/2025 | Contingent | $550,000$204/sqft |
Source: | ||
| 7/30/2025 | Price change | $550,000-4.3%$204/sqft |
Source: | ||
Public tax history
| Year | Property taxes | Tax assessment |
|---|---|---|
| 2024 | $2,892 | $100,025 |
| 2023 | $2,892 | $100,025 |
| 2022 | $2,892 | $100,025 |
Find assessor info on the county website
Neighborhood: 37087
Nearby schools
GreatSchools rating
- 7/10Coles Ferry Elementary SchoolGrades: PK-5Distance: 0.8 mi
- 6/10Walter J. Baird Middle SchoolGrades: 6-8Distance: 0.7 mi
Schools provided by the listing agent
- Elementary: Jones Brummett Elementary School
- Middle: Walter J. Baird Middle School
- High: Lebanon High School
Source: RealTracs MLS as distributed by MLS GRID. This data may not be complete. We recommend contacting the local school district to confirm school assignments for this home.
Get a cash offer in 3 minutes
Find out how much your home could sell for in as little as 3 minutes with a no-obligation cash offer.
Estimated market value$533,400
Get a cash offer in 3 minutes
Find out how much your home could sell for in as little as 3 minutes with a no-obligation cash offer.
Estimated market value
$533,400


