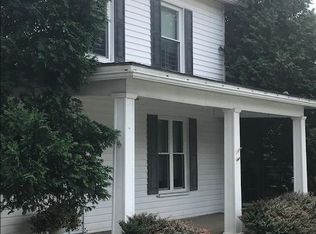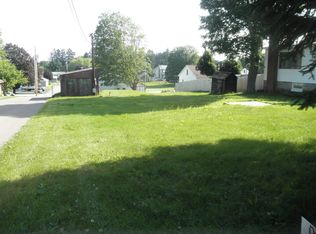Sold for $240,000 on 07/28/25
$240,000
822 Main St, Berlin, PA 15530
4beds
3,802sqft
Single Family Residence
Built in 1851
0.81 Acres Lot
$242,700 Zestimate®
$63/sqft
$1,804 Estimated rent
Home value
$242,700
$231,000 - $255,000
$1,804/mo
Zestimate® history
Loading...
Owner options
Explore your selling options
What's special
Own a piece of Berlin Borough history with the Daniel Brubaker House, circa 1860. Once a stagecoach stop, this iconic brick colonial offers rich heritage and charm. Currently a duplex but very easily convert back to a grand, single-family home. With 2 bedrooms and a full bath on each side, it features two spacious living areas, and a formal dining room off the entry. A main kitchen anchors the home, while a second kitchen could become a laundry room or additional prep space. So many original details remain, from woodwork and light fixtures to the stone pillars leading into the home. The backyard is a summer-ready retreat with a heated in-ground pool, lush landscaping, a detached garage and storage barn. A 1-bed/1-bath guest cottage, tucked away in the back of the property, offers income potential. Walk to the small-town favorite restaurants and stores, with easy access to Indian Lake, Flight 93 Memorial, and Mount Davis. A landmark home ready for its next chapter.
Zillow last checked: 8 hours ago
Listing updated: July 29, 2025 at 10:26am
Listed by:
Donna Tidwell 724-238-7600,
BERKSHIRE HATHAWAY THE PREFERRED REALTY
Bought with:
Karyn Belardi, RS357094
BERKSHIRE HATHAWAY THE PREFERRED REALTY
Source: WPMLS,MLS#: 1700960 Originating MLS: West Penn Multi-List
Originating MLS: West Penn Multi-List
Facts & features
Interior
Bedrooms & bathrooms
- Bedrooms: 4
- Bathrooms: 3
- Full bathrooms: 2
- 1/2 bathrooms: 1
Primary bedroom
- Level: Upper
- Dimensions: 13x12
Bedroom 2
- Level: Upper
- Dimensions: 12x9
Bedroom 3
- Level: Upper
- Dimensions: 16x20
Bedroom 4
- Level: Upper
- Dimensions: 15x9
Den
- Level: Upper
- Dimensions: 15x9
Dining room
- Level: Main
- Dimensions: 19x15
Dining room
- Level: Main
- Dimensions: 16x9
Dining room
- Level: Main
- Dimensions: 13x10
Entry foyer
- Level: Main
- Dimensions: 9x4
Family room
- Level: Main
- Dimensions: 23x15
Family room
- Level: Lower
- Dimensions: 20x19
Kitchen
- Level: Main
- Dimensions: 16x9
Kitchen
- Level: Main
- Dimensions: 12x9
Living room
- Level: Main
- Dimensions: 20x17
Heating
- Forced Air, Gas
Appliances
- Included: Some Electric Appliances, Dishwasher, Stove
Features
- Flooring: Hardwood, Carpet
- Basement: Unfinished,Walk-Out Access
- Number of fireplaces: 2
- Fireplace features: Wood Burning
Interior area
- Total structure area: 3,802
- Total interior livable area: 3,802 sqft
Property
Parking
- Total spaces: 2
- Parking features: Detached, Garage
- Has garage: Yes
Features
- Levels: Two
- Stories: 2
- Pool features: Pool
Lot
- Size: 0.81 Acres
Details
- Parcel number: 050006570
Construction
Type & style
- Home type: SingleFamily
- Architectural style: Colonial,Two Story
- Property subtype: Single Family Residence
Materials
- Brick
Condition
- Resale
- Year built: 1851
Details
- Warranty included: Yes
Utilities & green energy
- Sewer: Public Sewer
- Water: Public
Community & neighborhood
Location
- Region: Berlin
Price history
| Date | Event | Price |
|---|---|---|
| 7/28/2025 | Sold | $240,000-4%$63/sqft |
Source: | ||
| 6/9/2025 | Pending sale | $250,000$66/sqft |
Source: | ||
| 6/9/2025 | Contingent | $250,000$66/sqft |
Source: | ||
| 5/13/2025 | Listed for sale | $250,000-19.4%$66/sqft |
Source: | ||
| 11/27/2024 | Listing removed | $310,000$82/sqft |
Source: | ||
Public tax history
| Year | Property taxes | Tax assessment |
|---|---|---|
| 2025 | $374 +4.9% | $7,570 |
| 2024 | $357 +3.9% | $7,570 |
| 2023 | $343 +6.5% | $7,570 |
Find assessor info on the county website
Neighborhood: 15530
Nearby schools
GreatSchools rating
- 6/10Berlin Brothersvalley Middle SchoolGrades: 5-8Distance: 0.2 mi
- 7/10Berlin Brothersvalley Senior High SchoolGrades: 9-12Distance: 0.2 mi
- 6/10Berlin Brothersvalley El SchoolGrades: K-4Distance: 0.2 mi
Schools provided by the listing agent
- District: Berlin Brothers Val
Source: WPMLS. This data may not be complete. We recommend contacting the local school district to confirm school assignments for this home.

Get pre-qualified for a loan
At Zillow Home Loans, we can pre-qualify you in as little as 5 minutes with no impact to your credit score.An equal housing lender. NMLS #10287.

