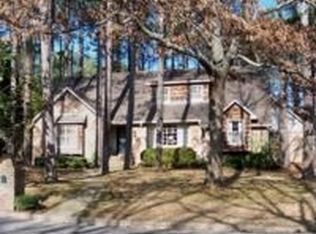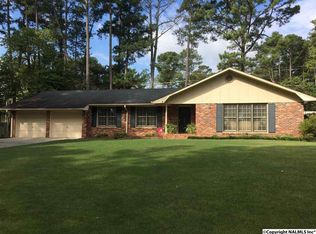What an opportunity!!! Priced well below even tax appraisal & ready for your personal touch. This gem offers exposed beems, wood floors, brick floors, carpet, gas log fireplace, gas grill on the 24x18 deck, privacy fenced yard with an outbuilding, garage, two living rooms, breakfast & dining rooms along with three bedrooms. Loads of storage both upstairs & downstairs. Don't delay, at this price with over 2000 sq ft living space, this one will not last long on the market!
This property is off market, which means it's not currently listed for sale or rent on Zillow. This may be different from what's available on other websites or public sources.

