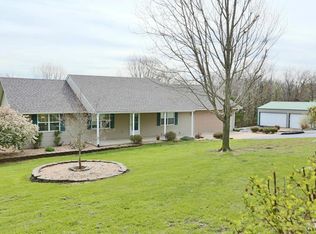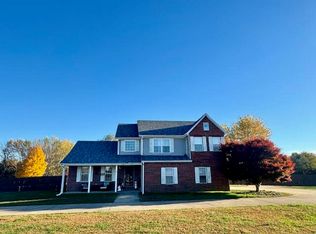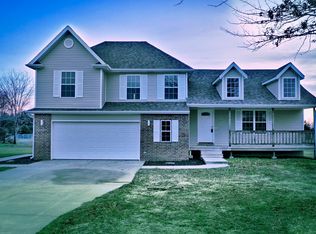Wonderful custom built home on 3.5 acres located within minutes of Ozark. Amenities include formal dining room, main floor master bedroom, split bedroom design, a finished walk-out basement with living room, 4th bedroom, full bath, large storage area and large John Deere room. The home boasts a nice mix of open yard and woods. Home is being sold ''as is''. This is reflected in the price of the home.
This property is off market, which means it's not currently listed for sale or rent on Zillow. This may be different from what's available on other websites or public sources.



