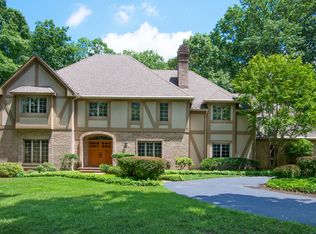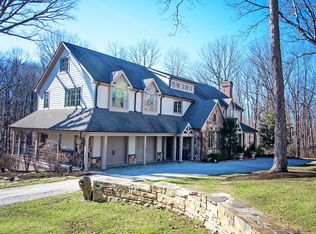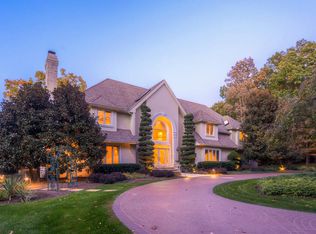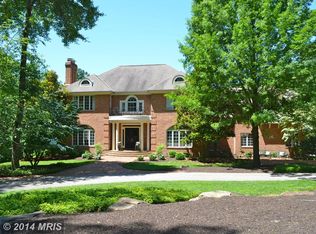Ideally located in serene and natural surroundings within the convenient Laurelford community, this quality four bedroom, four and a half bath "Southern California" design home was meticulously built by Bob Pollock to accommodate one level main living spaces. The recent thoughtful renovation includes gleaming wide-board plank flooring throughout the main level of the home. The first-floor master retreat presents a tranquil sitting room with fireplace overlooking the private deck view of a lush woodland setting, and an artfully updated master bath that features a spa-like silhouette tub. All rooms flow seamlessly for both everyday living and gracious entertaining from the large living and dining rooms, to a designer kitchen enhanced with abundant cabinetry, and a spacious light-filled family room. The second level provides additional space with two bedrooms, a full bath room, and sitting area. The lower level affords exterior access, a finished room with bath that could function as an additional bedroom or recreation room, as well as ample storage room. Refined living quarters converge with picturesque grounds, while affording easy access to the convenience of shopping, restaurants, and community activities.
This property is off market, which means it's not currently listed for sale or rent on Zillow. This may be different from what's available on other websites or public sources.



