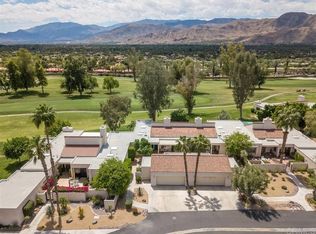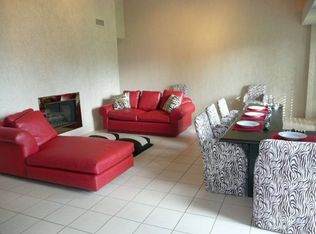Sold for $18,000
$18,000
822 Inverness Dr, Rancho Mirage, CA 92270
3beds
3,650sqft
Condo
Built in 1980
-- sqft lot
$951,200 Zestimate®
$5/sqft
$4,815 Estimated rent
Home value
$951,200
$818,000 - $1.10M
$4,815/mo
Zestimate® history
Loading...
Owner options
Explore your selling options
What's special
Nestled within Mission Hills on one of the most spectacular vistas, this classic remodeled modern condo blends the tranquil beauty of natural light, open spaces with the beauty of the desert and views of the golf course, city lights and mountains. Enter through an over sized private gated courtyard with fountain/mountain views. Double doors open to living room with expansive million-dollar views of the golf course, surrounding mountains and city lights that sparkle in the night. Custom tile flooring throughout, cathedral ceilings, fireplace, wet bar and spacious living room with walls of glass and windows. Spectacular remodeled kitchen/great room with custom cabinetry, gourmet-style appliances. Large formal dining room. Expansive outdoor patio with covered terrace and misting system. Beautiful master en suite fit for a king/queen, with views/patio access, Jacuzzi tub, walk-in shower and more! Spacious guest bedrooms and separate office/den. Idyllic. Exclusive. Yours. A MUST!
Facts & features
Interior
Bedrooms & bathrooms
- Bedrooms: 3
- Bathrooms: 3
- Full bathrooms: 3
Heating
- Forced air, Gas, Solar
Cooling
- Central, Other, Solar
Appliances
- Included: Dishwasher, Dryer, Garbage disposal, Microwave, Refrigerator, Washer
- Laundry: Room, Inside
Features
- High Ceilings (9 Feet+), Recessed Lighting, Built-Ins, Coffered Ceiling(s)
- Flooring: Tile, Carpet
- Has fireplace: Yes
- Common walls with other units/homes: Attached
Interior area
- Total interior livable area: 3,650 sqft
Property
Parking
- Parking features: Garage - Attached
Features
- Has view: Yes
- View description: Mountain
Lot
- Size: 5,663 sqft
Details
- Parcel number: 009606556
Construction
Type & style
- Home type: Condo
Materials
- Roof: Tile
Condition
- Updated/Remodeled
- Year built: 1980
Community & neighborhood
Security
- Security features: Carbon Monoxide Detector(s), Smoke Detector
Location
- Region: Rancho Mirage
HOA & financial
HOA
- Has HOA: Yes
- HOA fee: $787 monthly
Other
Other facts
- Amenities: Assoc Maintains Landscape, Clubhouse, Pool, Spa, Golf, Lake or Pond, Bocce Ball Court, Pickleball
- AssociationPetRules: Yes
- CommonWalls: Attached
- Cooling: Electric
- Equipment: Vented Exhaust Fan, Water Line to Refrigerator, Built-Ins
- Heating: Central
- LandLeaseType: Lease
- ParkingGarage: Garage - 2 Car, Golf Cart, Door Opener, Direct Entrance, Air Conditioned Garage
- PoolDescription: Community
- PropertyType: Residential
- Rooms: Breakfast Bar, Living Room, Master Bedroom, Breakfast Area, Entry, Great Room
- SecurityFeatures: Carbon Monoxide Detector(s), Smoke Detector
- ViewDescription: Golf Course
- CommunityFeatures: Golf Course within Development
- Disclosures: CC and R, Homeowners Association, Home Warranty Plan, Planned Development
- Laundry: Room, Inside
- HOAFeeFrequency1: Monthly
- SourceLotSizeArea: Assessor
- LotLocation: On Golf Course
- EatingAreas: Formal Dining Rm, Breakfast Area, Breakfast Counter / Bar
- PropertyCondition: Updated/Remodeled
- ListingArea: Rancho Mirage
- CookingAppliances: Range Hood, Self Cleaning Oven, Cooktop - Gas, Convection Oven, Built-Ins, Warmer Oven Drawer
- LotDescription: Misting System
- InteriorFeatures: High Ceilings (9 Feet+), Recessed Lighting, Built-Ins, Coffered Ceiling(s)
- BathroomFeatures: Shower and Tub, Shower Over Tub, Shower Stall, Tile, Remodeled, Double Vanity(s), Granite, Travertine, Tub Only
- OtherStructuralFeatures: Sliding Glass Doors, High Ceilings (9 Feet+)
- WaterHeaterFeatures: Multi-Tank, Hot Water Circulator
- Fence: Stucco Wall, Wrought Iron
- Sprinklers: Drip System
- Windows: Custom Window Covering, Bay Window
- KitchenFeatures: Remodeled, Gourmet Kitchen, Open to Family Room, Pantry
- SourceLivingArea: Owner
- DirectionFaces: South
- Furnished: Unfurnished
- AssessorParcelNumber: 009-606-556
Price history
| Date | Event | Price |
|---|---|---|
| 3/21/2023 | Sold | $18,000-97.1%$5/sqft |
Source: Public Record Report a problem | ||
| 2/8/2019 | Sold | $630,000-7.2%$173/sqft |
Source: | ||
| 11/20/2018 | Pending sale | $679,000$186/sqft |
Source: Bennion Deville Homes #18396988PS Report a problem | ||
| 10/15/2018 | Listed for sale | $679,000+30.6%$186/sqft |
Source: Bennion Deville Homes #18396988PS Report a problem | ||
| 12/2/2016 | Sold | $520,000-10.2%$142/sqft |
Source: | ||
Public tax history
| Year | Property taxes | Tax assessment |
|---|---|---|
| 2025 | $9,444 -1.3% | $741,814 +2% |
| 2024 | $9,565 -0.6% | $727,269 +2% |
| 2023 | $9,627 +1.7% | $713,010 +2% |
Find assessor info on the county website
Neighborhood: 92270
Nearby schools
GreatSchools rating
- 7/10Rancho Mirage Elementary SchoolGrades: K-5Distance: 3.3 mi
- 4/10Nellie N. Coffman Middle SchoolGrades: 6-8Distance: 1.4 mi
- 6/10Rancho Mirage HighGrades: 9-12Distance: 2.3 mi
Get a cash offer in 3 minutes
Find out how much your home could sell for in as little as 3 minutes with a no-obligation cash offer.
Estimated market value$951,200
Get a cash offer in 3 minutes
Find out how much your home could sell for in as little as 3 minutes with a no-obligation cash offer.
Estimated market value
$951,200

