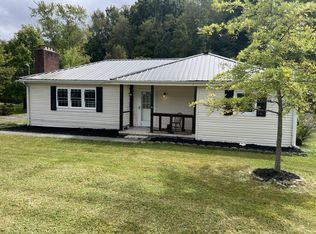Get pre-qualified for home loan! Close within 30 days 3 Bedrooms 2 Baths Open floor plan… Sq. Ft. 1800 plus Split bedroom plan Master BR Suite 15 x 19 *Ceiling Fan *Large Walk-in closet/wire shelving Master Bath 15 x11 *Garden tub/stained glass widow, walk-in shower, Linen matching cabinet storage, Double Vanities, Recessed lighting, Exhaust Fan Guest Bath 10 x 6-1/2*Sliding glass enclosure Tub/Shower, Matching Linen Storage & Vanity Cabinets BR-1 15 x 11 *Ceiling Fan *Large Walk-in closet/wire shelving BR-2 15 x 11 *Ceiling Fan *Large Walk-in closet/wire shelving Kitchen 15 x 13 *Food Pantry, Island Sink with Large eating Bar, Built in dishwasher, Glass top range with cooper plated lighted hood/exhaust fan, upgraded backsplash, *Window Seat, *Built-in Microwave, Lots of beautiful Storage cabinets, Side by side refrigerator (Appliances*Black) Dinning Room 15 x 10 Ceiling Beams in Kitchen/Dining rooms Living Room 15 x 21 *Ceiling Fan Laundry Room 15x 8 *Utility Sink, matching wall cabinets, wire rack storage shelving Central Heat and Air-Electric Energy efficient home with many upgrades….low utility cost *Energy monthly cost will be provided to buyer(s) Energy efficient Lighting, Ceiling recessed lighting Storm Windows Storm Doors * upgrade Crown Molding throughout home Ceiling fans Arched Living Room entrance Freshly painted walls, & trim interior of home Floor covering: Beautiful Laminate Flooring, Carpet & Vinyl Washer & Dryer Hook up Wired for cable and phone Front and rear porches Concrete Patio 15 x 15 ***Gazebo Metal fencing atop constructed retaining wall and patio Detached 1200 sq. ft. Brick garage Workshop in garage with built-in cabinets *Remote controlled Fireplace-propane …will heat entire home 2” Window Blinds….6-Panel Doors Up-graded hardware Window Treatment convey Landscaped yard/ landscape lighting, front and rear garden hose and Electrical outlets French Drains Guttering and down spouts *powder coated aluminum Surveyed lot approx. ¾-acres…plat provided to buyers Town water and sewer with garbage pickup…..Crawl space with Vapor bearer/foundation vents “Certificate of Elevation” provided to buyers
This property is off market, which means it's not currently listed for sale or rent on Zillow. This may be different from what's available on other websites or public sources.

