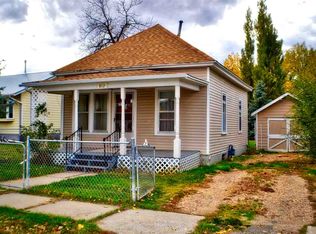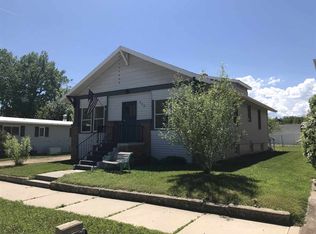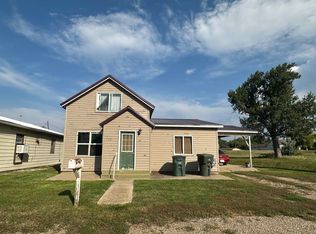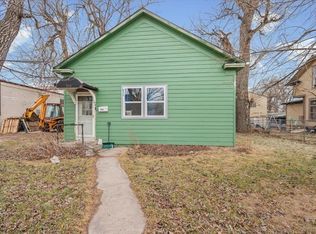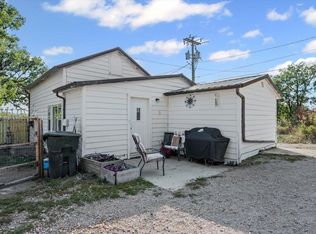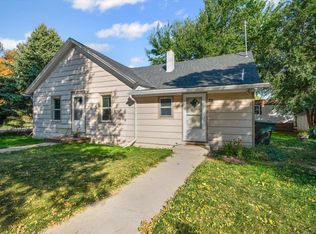Ashley Kurtenbach Whitetail Properties (605) 201-9333 Situated on two city lots, this property offers ample outdoor space and potential. Featuring historic character, two garden sheds, a covered carport, and walk-in closets, this cozy home is perfect for first-time buyers, investors, or anyone seeking a space to make their own. Highlights include a thoughtful layout, baseboard heat, crawl space, and recent updates like new paint, and a water heater and roof in the last few years. The double city lot provides room for gardening, recreation, or future expansion. Enjoy the charm of small-town living in Belle Fourche, just minutes from the scenic Northern Black Hills. Call today to schedule a private showing!
Under contract
$165,000
822 Harding St, Belle Fourche, SD 57717
2beds
1,085sqft
Est.:
Site Built
Built in 1890
10,454.4 Square Feet Lot
$-- Zestimate®
$152/sqft
$-- HOA
What's special
Cozy homeRoom for gardeningTwo garden shedsDouble city lotCovered carportCrawl spaceBaseboard heat
- 251 days |
- 246 |
- 13 |
Zillow last checked: 8 hours ago
Listing updated: January 07, 2026 at 05:10am
Listed by:
Ashley Kurtenbach,
Whitetail Properties Real Estate
Source: Mount Rushmore Area AOR,MLS#: 84503
Facts & features
Interior
Bedrooms & bathrooms
- Bedrooms: 2
- Bathrooms: 1
- Full bathrooms: 1
Primary bedroom
- Level: Main
- Area: 196
- Dimensions: 14 x 14
Kitchen
- Dimensions: 14 x 11
Living room
- Area: 208
- Dimensions: 16 x 13
Appliances
- Included: Refrigerator, Gas Range Oven, Freezer
- Laundry: Main Level
Features
- Walk-In Closet(s)
- Flooring: Carpet, Wood, Laminate
- Has basement: No
- Has fireplace: No
Interior area
- Total structure area: 1,085
- Total interior livable area: 1,085 sqft
Property
Parking
- Parking features: No Garage
Features
- Patio & porch: Porch Covered, Covered Stoop
- Fencing: Garden Area
Lot
- Size: 10,454.4 Square Feet
Details
- Additional structures: Shed(s)
- Parcel number: 15002113E
Construction
Type & style
- Home type: SingleFamily
- Architectural style: Ranch
- Property subtype: Site Built
Materials
- Frame
- Roof: Composition
Condition
- Year built: 1890
Community & HOA
Location
- Region: Belle Fourche
Financial & listing details
- Price per square foot: $152/sqft
- Tax assessed value: $152,878
- Annual tax amount: $1,817
- Date on market: 5/19/2025
- Road surface type: Paved
Estimated market value
Not available
Estimated sales range
Not available
$1,066/mo
Price history
Price history
| Date | Event | Price |
|---|---|---|
| 1/7/2026 | Contingent | $165,000$152/sqft |
Source: | ||
| 11/26/2025 | Listed for sale | $165,000$152/sqft |
Source: | ||
| 11/4/2025 | Contingent | $165,000$152/sqft |
Source: | ||
| 9/20/2025 | Price change | $165,000-19.5%$152/sqft |
Source: | ||
| 9/1/2025 | Listed for sale | $205,000$189/sqft |
Source: | ||
Public tax history
Public tax history
| Year | Property taxes | Tax assessment |
|---|---|---|
| 2025 | $1,817 -8.5% | $152,878 +8.1% |
| 2024 | $1,986 -11.8% | $141,367 -3.5% |
| 2023 | $2,252 +18.4% | $146,450 +18.6% |
Find assessor info on the county website
BuyAbility℠ payment
Est. payment
$844/mo
Principal & interest
$640
Property taxes
$146
Home insurance
$58
Climate risks
Neighborhood: 57717
Nearby schools
GreatSchools rating
- NANorth Park Elementary - 08Grades: KDistance: 0.7 mi
- 6/10Belle Fourche Middle School - 07Grades: 5-8Distance: 1.6 mi
- 4/10Belle Fourche High School - 01Grades: 9-12Distance: 0.5 mi
Schools provided by the listing agent
- District: Belle Fourche
Source: Mount Rushmore Area AOR. This data may not be complete. We recommend contacting the local school district to confirm school assignments for this home.
