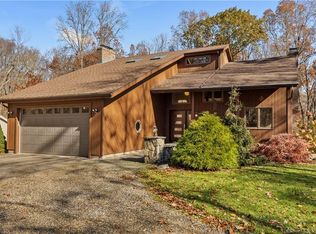Beautifully Updated Vinyl Sided Cape with First Floor In law. Situated nicely on a 1.79 acre landscaped lot with a massive back deck perfect for sitting back and relaxing. This 10 room home offers an applianced eat in kitchen with island and breakfast bar, formal dining room, and a front to back living room with a built in pellet stove. Upstairs has 3 bedrooms with an abundance of closets, updated primary bath with glass shower doors, and a second upgraded full bath with marble topped vanity. First floor 4 room In Law has separate entrance and a large full bathroom. Sky Lit kitchen living room combination with a wood cathedral ceiling and fireplace, bedroom, and a lovely office. Extensive hardwood flooring and home is in wonderful shape. Roof, windows, and oil boiler all have been replaced in the last 4 years. The yard, location, and beautiful condition inside and out make this home a must see.
This property is off market, which means it's not currently listed for sale or rent on Zillow. This may be different from what's available on other websites or public sources.

