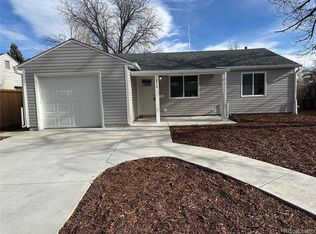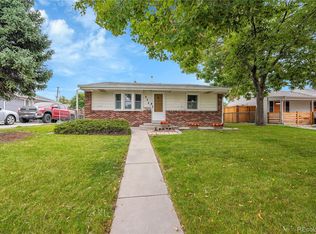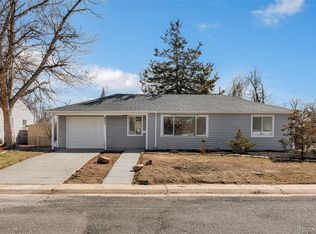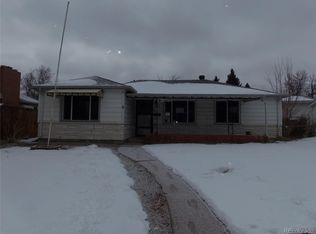Sold for $419,900 on 06/13/24
$419,900
822 Geneva Street, Aurora, CO 80010
3beds
1,376sqft
Single Family Residence
Built in 1951
7,840.8 Square Feet Lot
$400,800 Zestimate®
$305/sqft
$2,648 Estimated rent
Home value
$400,800
$373,000 - $433,000
$2,648/mo
Zestimate® history
Loading...
Owner options
Explore your selling options
What's special
This property qualifies for $5,000 in Grant money through certain lenders like Chase and KeyBank - reach out to listing agent for more info. SOLAR PANELS ARE PAID IN FULL OWNED FREE AND CLEAR!! Great opportunity to own a partially updated ranch home on a quiet street in Aurora! Interior highlights include granite counters, open kitchen layout with plenty of cabinet space, gas oven, new carpet and vinyl flooring, new paint, new light fixtures, central air, master bed/bath on north end of home, new custom tile bathtub surround, and more. Exterior highlights include solar array owned free and clear, new exterior paint, new concrete patio in rear, fully fenced backyard, ample off street parking, large yard on nearly a quarter acre. NO HOA! Property is located close to Havana with easy access to DIA and I-225. Tons of shopping, restaurants, parks and schools nearby.
Zillow last checked: 8 hours ago
Listing updated: October 01, 2024 at 11:02am
Listed by:
Chris Eisenhard 303-349-5035 chris.eisenhard@gmail.com,
Eisenhard Realty Group
Bought with:
Drew Smith, 100093830
8z Real Estate
Source: REcolorado,MLS#: 6341129
Facts & features
Interior
Bedrooms & bathrooms
- Bedrooms: 3
- Bathrooms: 2
- Full bathrooms: 1
- 3/4 bathrooms: 1
- Main level bathrooms: 2
- Main level bedrooms: 3
Bedroom
- Level: Main
Bedroom
- Level: Main
Bedroom
- Level: Main
Bathroom
- Level: Main
Bathroom
- Level: Main
Dining room
- Level: Main
Family room
- Level: Main
Kitchen
- Level: Main
Laundry
- Level: Main
Living room
- Level: Main
Utility room
- Level: Main
Heating
- Forced Air
Cooling
- Central Air
Features
- Granite Counters
- Flooring: Carpet, Vinyl
- Basement: Crawl Space
- Number of fireplaces: 1
- Fireplace features: Family Room, Wood Burning
Interior area
- Total structure area: 1,376
- Total interior livable area: 1,376 sqft
- Finished area above ground: 1,376
Property
Parking
- Total spaces: 4
- Details: Off Street Spaces: 4
Features
- Levels: One
- Stories: 1
Lot
- Size: 7,840 sqft
- Features: Level
Details
- Parcel number: 031106354
- Special conditions: Standard
Construction
Type & style
- Home type: SingleFamily
- Property subtype: Single Family Residence
Materials
- Frame
- Roof: Composition
Condition
- Year built: 1951
Utilities & green energy
- Sewer: Public Sewer
Community & neighborhood
Location
- Region: Aurora
- Subdivision: Colfax Villa
Other
Other facts
- Listing terms: Cash,Conventional,VA Loan
- Ownership: Corporation/Trust
Price history
| Date | Event | Price |
|---|---|---|
| 6/13/2024 | Sold | $419,900+23.4%$305/sqft |
Source: | ||
| 3/25/2024 | Sold | $340,200+33.9%$247/sqft |
Source: | ||
| 10/3/2019 | Sold | $254,000+167.4%$185/sqft |
Source: Public Record | ||
| 1/21/2009 | Sold | $95,000-36.7%$69/sqft |
Source: Public Record | ||
| 3/21/2006 | Sold | $150,000+18.6%$109/sqft |
Source: Public Record | ||
Public tax history
| Year | Property taxes | Tax assessment |
|---|---|---|
| 2024 | $2,365 +27.2% | $25,447 -13.5% |
| 2023 | $1,860 -3.1% | $29,415 +58.8% |
| 2022 | $1,920 | $18,522 -2.8% |
Find assessor info on the county website
Neighborhood: Delmar Parkway
Nearby schools
GreatSchools rating
- 2/10Fulton Elementary SchoolGrades: PK-5Distance: 0.2 mi
- 2/10Aurora West College Preparatory AcademyGrades: 6-12Distance: 0.4 mi
- 4/10Aurora Central High SchoolGrades: PK-12Distance: 0.9 mi
Schools provided by the listing agent
- Elementary: Fulton
- Middle: Aurora West
- High: Aurora Central
- District: Adams-Arapahoe 28J
Source: REcolorado. This data may not be complete. We recommend contacting the local school district to confirm school assignments for this home.
Get a cash offer in 3 minutes
Find out how much your home could sell for in as little as 3 minutes with a no-obligation cash offer.
Estimated market value
$400,800
Get a cash offer in 3 minutes
Find out how much your home could sell for in as little as 3 minutes with a no-obligation cash offer.
Estimated market value
$400,800



