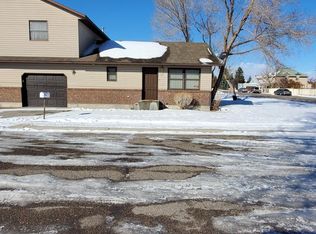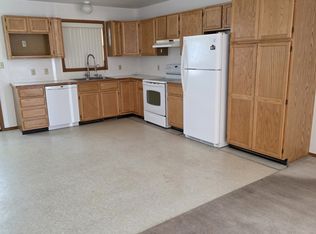Sold on 01/24/25
Price Unknown
822 E Sebree St, Dillon, MT 59725
5beds
3,364sqft
Single Family Residence
Built in 1974
0.33 Acres Lot
$440,200 Zestimate®
$--/sqft
$3,331 Estimated rent
Home value
$440,200
Estimated sales range
Not available
$3,331/mo
Zestimate® history
Loading...
Owner options
Explore your selling options
What's special
Ranch-Style Home with Spacious Living Areas and Ideal Location
Welcome to this inviting 3,364 sq. ft. ranch-style home, nestled on a beautifully landscaped 1/3-acre lot in a friendly, established neighborhood. With its expansive living spaces, has ample room for both relaxation and entertainment, this property offers everything you need for comfortable in-town living. Whether you're looking for a family home with plenty of space to grow or a peaceful retreat with room for hobbies and guests, this property delivers it all. Upon entering the home, you'll be greeted by an expansive living room that features a cozy gas fireplace, perfect for chilly evenings or intimate gatherings. Large windows let in abundant natural light, creating a warm and inviting atmosphere throughout the space. Adjacent to the living room is the oversized dining area, offering plenty of room for a large table and sliding doors that open to a spacious deck—ideal for summer barbecues, outdoor dining, or simply relaxing while enjoying the fresh air. The U-shaped kitchen is thoughtfully designed for functionality, featuring stainless steel appliances. Just off the dining area, a main level laundry room with an integrated pantry provides added convenience for everyday living. The home's master suite offers a peaceful retreat, complete with dual sinks, a walk-in shower, and plenty of closet space. Three additional guest bedrooms are located on the main floor, providing ample space for family or visitors, with easy access to a well-appointed guest bathroom.
Zillow last checked: 8 hours ago
Listing updated: January 27, 2025 at 01:58pm
Listed by:
Vana Taylor 406-925-1989,
Taylor Realtors
Bought with:
Kathy Peterson, BRO-101093
18 Land Company
Source: Big Sky Country MLS,MLS#: 397947Originating MLS: Big Sky Country MLS
Facts & features
Interior
Bedrooms & bathrooms
- Bedrooms: 5
- Bathrooms: 4
- Full bathrooms: 1
- 3/4 bathrooms: 2
- 1/2 bathrooms: 1
Heating
- Radiant Floor, Wall Furnace
Cooling
- Ceiling Fan(s)
Appliances
- Included: Dishwasher, Range, Refrigerator
Features
- Fireplace, Window Treatments, Main Level Primary
- Flooring: Partially Carpeted, Tile
- Windows: Window Coverings
- Basement: Bathroom,Bedroom,Rec/Family Area
- Has fireplace: Yes
- Fireplace features: Gas
Interior area
- Total structure area: 3,364
- Total interior livable area: 3,364 sqft
- Finished area above ground: 1,682
Property
Parking
- Total spaces: 2
- Parking features: Attached, Garage
- Attached garage spaces: 2
Features
- Levels: One
- Stories: 1
- Patio & porch: Balcony, Covered, Porch
- Exterior features: Garden, Sprinkler/Irrigation, Landscaping
- Fencing: Chain Link
- Waterfront features: None
Lot
- Size: 0.33 Acres
- Features: Lawn, Landscaped, Sprinklers In Ground
Details
- Additional structures: Shed(s)
- Parcel number: 0000400902
- Zoning description: R1 - Residential Single-Household Low Density
- Special conditions: Standard
Construction
Type & style
- Home type: SingleFamily
- Architectural style: Ranch
- Property subtype: Single Family Residence
Materials
- Hardboard, Modular/Prefab, Stone
Condition
- New construction: No
- Year built: 1974
Utilities & green energy
- Sewer: Public Sewer
- Water: Public
- Utilities for property: Cable Available, Natural Gas Available, Phone Available, Sewer Available, Water Available
Community & neighborhood
Location
- Region: Dillon
- Subdivision: Other
Other
Other facts
- Listing terms: Cash,3rd Party Financing
- Ownership: Full
Price history
| Date | Event | Price |
|---|---|---|
| 1/24/2025 | Sold | -- |
Source: Big Sky Country MLS #397947 Report a problem | ||
| 11/13/2024 | Contingent | $455,000$135/sqft |
Source: Big Sky Country MLS #397947 Report a problem | ||
| 11/8/2024 | Listed for sale | $455,000+127.6%$135/sqft |
Source: Big Sky Country MLS #397947 Report a problem | ||
| 6/2/2014 | Sold | -- |
Source: Big Sky Country MLS #194948 Report a problem | ||
| 4/26/2014 | Pending sale | $199,900$59/sqft |
Source: Taylor Realtors, LLC #194948 Report a problem | ||
Public tax history
| Year | Property taxes | Tax assessment |
|---|---|---|
| 2024 | $2,988 -1.2% | $365,600 |
| 2023 | $3,024 +13% | $365,600 +36.4% |
| 2022 | $2,675 +1.7% | $268,000 |
Find assessor info on the county website
Neighborhood: 59725
Nearby schools
GreatSchools rating
- 8/10Parkview SchoolGrades: PK-5Distance: 0.7 mi
- 8/10Dillon Middle SchoolGrades: 6-8Distance: 0.7 mi
- 6/10Beaverhead Co High SchoolGrades: 9-12Distance: 0.4 mi

