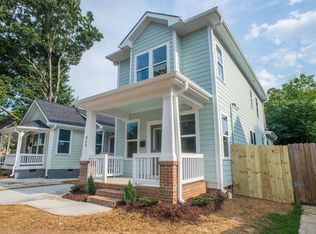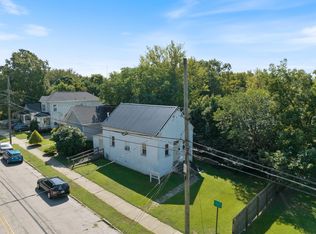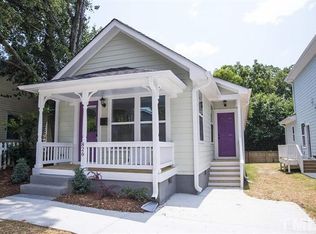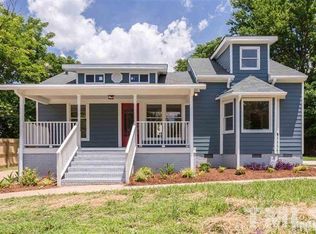Sold for $497,500
$497,500
822 E Hargett St, Raleigh, NC 27601
2beds
1,134sqft
Single Family Residence, Residential
Built in 1915
4,791.6 Square Feet Lot
$495,400 Zestimate®
$439/sqft
$2,067 Estimated rent
Home value
$495,400
$466,000 - $525,000
$2,067/mo
Zestimate® history
Loading...
Owner options
Explore your selling options
What's special
This vintage downtown Raleigh bungalow is urban living done right. Bright and open living spaces and high ceilings make 822 E Hargett a dream come true. At over 100 years old, this home has been carefully updated yet retains the charm and character missing in new construction. The modern kitchen shines with stylish custom cabinets, stone tops and an oversized island - this very smart floor plan offers flexibility for your lifestyle. Two fully updated baths including private ensuite in primary bedroom have special touches with basketweave tile and furniture vanities. Extra fun lighting throughout and nicely sized closets are the cherries on top. The fully fenced backyard with fruit trees and patio with firepit are turnkey for fun nights at home. Off street parking. Mix in the easy stroll to everything downtown Raleigh, Transfer Co. Food Hall, parks, playgrounds and entertainment make this home incredibly special. Truly one of a kind.
Zillow last checked: 8 hours ago
Listing updated: October 28, 2025 at 12:14am
Listed by:
Frank DeRonja 919-669-7993,
Corcoran DeRonja Real Estate,
Sara DuChon 919-745-7564,
Corcoran DeRonja Real Estate
Bought with:
Anne Scruggs, 181145
Berkshire Hathaway HomeService
Source: Doorify MLS,MLS#: 10019604
Facts & features
Interior
Bedrooms & bathrooms
- Bedrooms: 2
- Bathrooms: 2
- Full bathrooms: 2
Heating
- Forced Air, Gas Pack
Cooling
- Central Air, Electric, Gas
Appliances
- Included: Dishwasher, Dryer, Free-Standing Gas Range, Free-Standing Refrigerator, Microwave, Refrigerator, Stainless Steel Appliance(s), Washer, Washer/Dryer Stacked
- Laundry: In Hall, Laundry Closet
Features
- Bathtub/Shower Combination, Ceiling Fan(s), High Ceilings, Kitchen Island, Living/Dining Room Combination, Stone Counters
- Flooring: Hardwood, Tile
- Windows: Insulated Windows
- Has fireplace: No
- Common walls with other units/homes: No Common Walls
Interior area
- Total structure area: 1,134
- Total interior livable area: 1,134 sqft
- Finished area above ground: 1,134
- Finished area below ground: 0
Property
Parking
- Total spaces: 2
- Parking features: Concrete, Driveway, On Street, Open
- Uncovered spaces: 2
Features
- Levels: One
- Stories: 1
- Patio & porch: Front Porch, Patio
- Exterior features: Fenced Yard, Fire Pit, Garden
- Pool features: None
- Spa features: None
- Fencing: Back Yard, Wood
- Has view: Yes
Lot
- Size: 4,791 sqft
- Features: Back Yard, City Lot, Front Yard, Garden, Many Trees
Details
- Parcel number: 1713181124
- Zoning: R-10
- Special conditions: Standard
Construction
Type & style
- Home type: SingleFamily
- Architectural style: Bungalow, Ranch, Transitional
- Property subtype: Single Family Residence, Residential
Materials
- See Remarks
- Foundation: Raised
- Roof: Shingle
Condition
- New construction: No
- Year built: 1915
Utilities & green energy
- Sewer: Public Sewer
- Water: Public
- Utilities for property: Cable Available, Electricity Connected, Natural Gas Connected, Sewer Connected, Water Connected
Community & neighborhood
Community
- Community features: None
Location
- Region: Raleigh
- Subdivision: Not in a Subdivision
Other
Other facts
- Road surface type: Paved
Price history
| Date | Event | Price |
|---|---|---|
| 6/21/2024 | Sold | $497,500-2.3%$439/sqft |
Source: | ||
| 5/22/2024 | Pending sale | $509,000$449/sqft |
Source: | ||
| 5/15/2024 | Price change | $509,000-1.9%$449/sqft |
Source: | ||
| 4/30/2024 | Price change | $519,000-1.9%$458/sqft |
Source: | ||
| 3/28/2024 | Listed for sale | $529,000+160.6%$466/sqft |
Source: | ||
Public tax history
| Year | Property taxes | Tax assessment |
|---|---|---|
| 2025 | $4,465 +0.4% | $509,647 |
| 2024 | $4,446 +29.5% | $509,647 +62.7% |
| 2023 | $3,434 +7.6% | $313,173 |
Find assessor info on the county website
Neighborhood: South Central
Nearby schools
GreatSchools rating
- 7/10Root Elementary SchoolGrades: PK-5Distance: 3.6 mi
- 7/10Ligon MiddleGrades: 6-8Distance: 0.4 mi
- 7/10Needham Broughton HighGrades: 9-12Distance: 1.7 mi
Schools provided by the listing agent
- Elementary: Wake - Root
- Middle: Wake - Ligon
- High: Wake - Broughton
Source: Doorify MLS. This data may not be complete. We recommend contacting the local school district to confirm school assignments for this home.
Get a cash offer in 3 minutes
Find out how much your home could sell for in as little as 3 minutes with a no-obligation cash offer.
Estimated market value$495,400
Get a cash offer in 3 minutes
Find out how much your home could sell for in as little as 3 minutes with a no-obligation cash offer.
Estimated market value
$495,400



