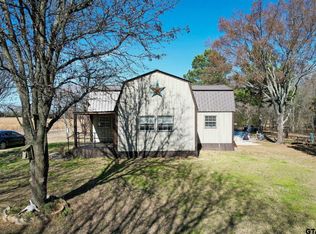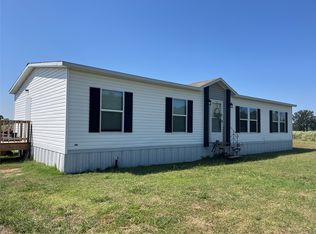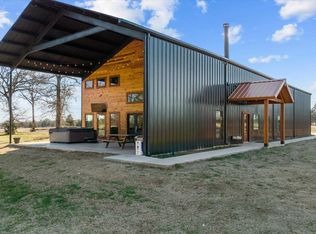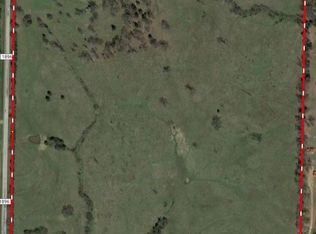Sold on 06/09/23
Price Unknown
822 County Rd NE #2170, Mount Vernon, TX 75457
2beds
1,400sqft
Single Family Residence
Built in 2014
8 Acres Lot
$247,100 Zestimate®
$--/sqft
$1,200 Estimated rent
Home value
$247,100
$235,000 - $259,000
$1,200/mo
Zestimate® history
Loading...
Owner options
Explore your selling options
What's special
Charming cabin with 8 maintained acres and a small pond! This two bedroom, one bath home is the perfect property for those looking for a country feel. The entire property is fenced with the front part being pipe fencing with a gated entrance. Inside this cabin you will find a spacious living/kitchen/dining area with laminated flooring and wood walls. The kitchen has stainless steel appliances and granite countertops. The bathroom was recently remodeled with a large tile shower along with granite countertops. The utility room has extra storage space plus room for an upright freezer. Upstairs you will find 2 bedrooms and a large walk-in closet. The wonderful covered back deck looks over the backyard fire pit and the sunken above-ground pool with a concrete walkway. Live here while you build your dream home!
Zillow last checked: 8 hours ago
Listing updated: June 14, 2023 at 12:26pm
Listed by:
Karrie Roberts 903-563-4152,
Century 21 Butler Real Estate
Bought with:
NON MEMBER AGENT
Source: GTARMLS,MLS#: 23001041
Facts & features
Interior
Bedrooms & bathrooms
- Bedrooms: 2
- Bathrooms: 1
- Full bathrooms: 1
Bedroom
- Features: Walk-In Closet(s)
- Level: Upper
Bathroom
- Features: Shower Only, Bar
Kitchen
- Features: Kitchen/Eating Combo
Heating
- Floor Furnace, Other/See Remarks
Cooling
- Individual Controlled, Other/See Remarks
Appliances
- Included: Range/Oven-Electric, Dishwasher, Microwave, Tankless Electric Water Heater
Features
- Ceiling Fan(s), Vaulted Ceiling(s)
- Flooring: Wood, Laminate
- Windows: Blinds
- Has fireplace: No
- Fireplace features: None
Interior area
- Total structure area: 1,400
- Total interior livable area: 1,400 sqft
Property
Parking
- Parking features: Open
- Has uncovered spaces: Yes
Features
- Levels: Two
- Stories: 2
- Patio & porch: Deck Covered
- Pool features: Vinyl, Above Ground, In Ground
- Fencing: Metal,Cross Fenced,Barbed Wire,Pipe
Lot
- Size: 8 Acres
- Features: Wooded, Rectangular Lot
Details
- Additional structures: None
- Parcel number: 007950000000042000001
- Special conditions: None
Construction
Type & style
- Home type: SingleFamily
- Architectural style: Cottage
- Property subtype: Single Family Residence
Materials
- Wood Frame, Metal
- Foundation: Pillar/Post/Pier
- Roof: Aluminum/Metal
Condition
- Year built: 2014
Utilities & green energy
- Sewer: Aerobic Septic
- Water: Community, Company: Tri-special Utility Dist
- Utilities for property: Satellite Internet
Community & neighborhood
Location
- Region: Mount Vernon
Other
Other facts
- Listing terms: Conventional,FHA,Cash
Price history
| Date | Event | Price |
|---|---|---|
| 11/4/2025 | Listing removed | $260,000$186/sqft |
Source: | ||
| 7/18/2025 | Listed for sale | $260,000-10.3%$186/sqft |
Source: | ||
| 7/1/2025 | Listing removed | $289,900$207/sqft |
Source: | ||
| 12/27/2024 | Listed for sale | $289,900+16.4%$207/sqft |
Source: | ||
| 6/9/2023 | Sold | -- |
Source: | ||
Public tax history
| Year | Property taxes | Tax assessment |
|---|---|---|
| 2025 | -- | $228,030 +6% |
| 2024 | $2,948 +313.4% | $215,150 -0.5% |
| 2023 | $713 | $216,210 +23.3% |
Find assessor info on the county website
Neighborhood: 75457
Nearby schools
GreatSchools rating
- 7/10Mt Vernon J High SchoolGrades: 5-8Distance: 6.1 mi
- 6/10Mt Vernon High SchoolGrades: 9-12Distance: 6.1 mi
- 8/10Mount Vernon Elementary SchoolGrades: PK-4Distance: 6.4 mi
Schools provided by the listing agent
- Elementary: Mt Vernon
- Middle: Mt Vernon
- High: Mt Vernon
Source: GTARMLS. This data may not be complete. We recommend contacting the local school district to confirm school assignments for this home.



