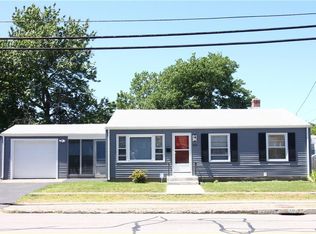Sold for $425,000
$425,000
822 Cottage St, Pawtucket, RI 02861
4beds
2,227sqft
Single Family Residence
Built in 1950
5,445 Square Feet Lot
$-- Zestimate®
$191/sqft
$2,796 Estimated rent
Home value
Not available
Estimated sales range
Not available
$2,796/mo
Zestimate® history
Loading...
Owner options
Explore your selling options
What's special
Welcome Home! 4 bed, 2 bath Cape Code that's move in ready! Located on a sweeping corner lot with a new roof, fully paid off solar panels and maintenance free vinyl siding. Step inside to gleaming hardwoods, recessed lighting, 2 bedrooms and bath on first floor. Second level master bed & bath with a 2nd bedroom or office space. Fully finished basement with oversized family room. Updated furnace, oil tank and windows. Separate laundry room. Fenced yard, parking for 4 cars in double wide driveway, one car garage.
Zillow last checked: 8 hours ago
Listing updated: September 18, 2025 at 12:30pm
Listed by:
Max Perelman 401-743-3003,
RE/MAX 1st Choice
Bought with:
Lisa Shestack, RES.0042092
Keller Williams Realty
Source: StateWide MLS RI,MLS#: 1391222
Facts & features
Interior
Bedrooms & bathrooms
- Bedrooms: 4
- Bathrooms: 2
- Full bathrooms: 2
Primary bedroom
- Level: Second
Bathroom
- Level: Second
Bathroom
- Level: First
Other
- Level: First
Other
- Level: First
Other
- Level: Second
Family room
- Level: Lower
Kitchen
- Level: First
Laundry
- Level: Lower
Living room
- Level: First
Storage
- Level: Lower
Heating
- Oil, Baseboard, Forced Water, Steam
Cooling
- Wall Unit(s)
Appliances
- Included: Dishwasher, Dryer, Microwave, Oven/Range, Refrigerator, Washer
Features
- Wall (Dry Wall), Stairs, Plumbing (Mixed), Insulation (Unknown), Ceiling Fan(s)
- Flooring: Ceramic Tile, Hardwood
- Basement: Full,Interior Entry,Finished,Common,Laundry,Storage Space,Utility
- Has fireplace: No
- Fireplace features: None
Interior area
- Total structure area: 1,299
- Total interior livable area: 2,227 sqft
- Finished area above ground: 1,299
- Finished area below ground: 928
Property
Parking
- Total spaces: 5
- Parking features: Detached, Driveway
- Garage spaces: 1
- Has uncovered spaces: Yes
Features
- Fencing: Fenced
Lot
- Size: 5,445 sqft
- Features: Corner Lot, Sidewalks
Details
- Parcel number: PAWTM03L0387
- Special conditions: Conventional/Market Value
- Other equipment: Cable TV
Construction
Type & style
- Home type: SingleFamily
- Architectural style: Cape Cod
- Property subtype: Single Family Residence
Materials
- Dry Wall, Vinyl Siding
- Foundation: Concrete Perimeter
Condition
- New construction: No
- Year built: 1950
Utilities & green energy
- Electric: 200+ Amp Service, Circuit Breakers
- Sewer: Public Sewer
- Water: Public
- Utilities for property: Sewer Connected, Water Connected
Community & neighborhood
Community
- Community features: Near Public Transport, Highway Access, Private School, Public School, Restaurants, Near Shopping
Location
- Region: Pawtucket
- Subdivision: Darlington
Price history
| Date | Event | Price |
|---|---|---|
| 9/18/2025 | Sold | $425,000+1.2%$191/sqft |
Source: | ||
| 8/25/2025 | Pending sale | $419,900$189/sqft |
Source: | ||
| 8/12/2025 | Price change | $419,900-2.3%$189/sqft |
Source: | ||
| 7/29/2025 | Listed for sale | $429,900$193/sqft |
Source: | ||
| 7/29/2025 | Listing removed | $429,900$193/sqft |
Source: | ||
Public tax history
| Year | Property taxes | Tax assessment |
|---|---|---|
| 2025 | $4,155 | $336,700 |
| 2024 | $4,155 -6.4% | $336,700 +25.8% |
| 2023 | $4,438 | $267,700 |
Find assessor info on the county website
Neighborhood: Pine Crest
Nearby schools
GreatSchools rating
- 7/10Flora S. Curtis SchoolGrades: PK-5Distance: 0.3 mi
- 3/10Lyman B. Goff Middle SchoolGrades: 6-8Distance: 1 mi
- 2/10William E. Tolman High SchoolGrades: 9-12Distance: 1.8 mi
Get pre-qualified for a loan
At Zillow Home Loans, we can pre-qualify you in as little as 5 minutes with no impact to your credit score.An equal housing lender. NMLS #10287.
