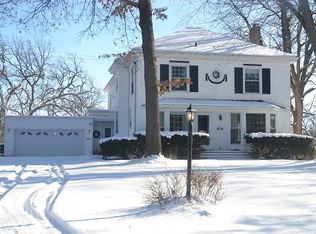822 Chula Vista St. Dixon, IL 61021 "Own A Piece On the Rock!" One of Dixon's most stately homes. Dating from 1936, this beautiful, well-constructed English Tudor has nearly 3,000 square feet of living space with frontage on the scenic Rock River--perfect for boating, fishing or simply enjoying the view. Small town living at its best yet only 80 miles (75 minutes) west of Oak Brook Shopping Mall via Interstate 88. Nice sized front and rear yards, 1/3 acre in all, shaded by 150 year old oak trees. A large, custom-built cedar deck overhangs a terraced rear garden, providing a wide angle view of the river below while framing the lawn as it sweeps down to the water--the deck is ideal for entertaining guests. A flagstone patio off the formal dining room and another one outside the walkout basement are connected to the cedar deck by stone stairways. This home has a great ground-level floor plan for comfortable living and entertaining alike, including: ~Large foyer with tile floor and a curved staircase to second floor; ~Huge eat-in kitchen overlooking the river, with French doors to the deck; ~Formal dining room with a bay window facing the river, and a door which opens onto a flagstone patio; ~Large living or great room with a stone fireplace, wood paneled walls, and a bay window facing the river; ~A cozy den/TV room also with a stone fireplace; ~A 3/4 powder room just off the foyer and den; ~Hardwood floors throughout the living areas of the home. 4 spacious bedrooms upstairs with Jack-and-Jill bathrooms. The master bedroom has a walk-in closet and dressing room--every bedroom has a clear view of the river. A walk-out basement with family room, laundry room and full bathroom. A two-car attached and heated garage.
This property is off market, which means it's not currently listed for sale or rent on Zillow. This may be different from what's available on other websites or public sources.
