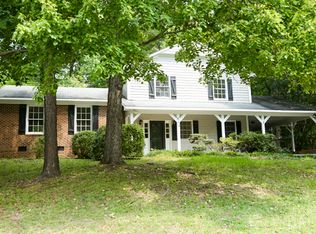Sold for $430,000 on 10/24/23
$430,000
822 Chip Cir, Cary, NC 27513
3beds
1,414sqft
Single Family Residence, Residential
Built in 1976
0.35 Acres Lot
$446,200 Zestimate®
$304/sqft
$1,981 Estimated rent
Home value
$446,200
$424,000 - $469,000
$1,981/mo
Zestimate® history
Loading...
Owner options
Explore your selling options
What's special
Welcome to this charming ranch style home located on a quiet cul-de-sac. The home offers 3 bedrooms & 2 full bathrooms w/ plenty of space for family & guests. Attractive living & dining rooms, perfect for entertaining & spending quality time with family & friends. A cozy brick fireplace in the family room creates a warm & inviting atmosphere. Kitchen has updated cabinets SS Appliances & the breakfast area has a Bay Window which offers a beautiful view of the back yard & lets in plenty of natural sunlight. The home has numerous updates to include a new garage, bamboo floor, roof, kitchen, bathroom, ceiling fans,windows, dehumidifier in crawl space, hot water heater, landscaping which enhance the home's overall appeal. Large fenced in backyard with extensive shrubbery, bushes, fruit trees, water garden, etc. offer a tranquil & private outdoor environment for relaxation. Entertain on your Covered Porch, Deck & Patio. The property's proximity to downtown Cary is a significant advantage. Residents can easily access shopping, restaurants, & entertainment, making it a convenient & enjoyable place to live.
Zillow last checked: 8 hours ago
Listing updated: October 27, 2025 at 11:35pm
Listed by:
Janice Rosenberg 919-815-0905,
RE/MAX United
Bought with:
Marco Tremain Stephens, 300834
DASH Carolina
Source: Doorify MLS,MLS#: 2533722
Facts & features
Interior
Bedrooms & bathrooms
- Bedrooms: 3
- Bathrooms: 2
- Full bathrooms: 2
Heating
- Forced Air, Natural Gas
Cooling
- Central Air
Appliances
- Included: Dishwasher, Electric Range, Electric Water Heater, Microwave
- Laundry: Main Level
Features
- Bathtub/Shower Combination, Entrance Foyer, Master Downstairs, Shower Only, Walk-In Closet(s)
- Flooring: Bamboo, Hardwood, Laminate, Wood
- Basement: Crawl Space
- Number of fireplaces: 1
- Fireplace features: Family Room
Interior area
- Total structure area: 1,414
- Total interior livable area: 1,414 sqft
- Finished area above ground: 1,414
- Finished area below ground: 0
Property
Parking
- Total spaces: 1
- Parking features: Garage
- Garage spaces: 1
Features
- Levels: One
- Stories: 1
- Patio & porch: Covered, Deck, Patio, Porch
- Exterior features: Fenced Yard
- Fencing: Privacy
- Has view: Yes
Lot
- Size: 0.35 Acres
- Dimensions: 92 x 157 x 139 x 118
- Features: Cul-De-Sac, Garden, Hardwood Trees, Wooded
Details
- Parcel number: 0754936100
- Zoning: R-12
Construction
Type & style
- Home type: SingleFamily
- Architectural style: Ranch
- Property subtype: Single Family Residence, Residential
Materials
- Masonite
Condition
- New construction: No
- Year built: 1976
Utilities & green energy
- Sewer: Public Sewer
- Water: Public
Community & neighborhood
Location
- Region: Cary
- Subdivision: Oakwood Heights
HOA & financial
HOA
- Has HOA: No
Price history
| Date | Event | Price |
|---|---|---|
| 10/24/2023 | Sold | $430,000+7.5%$304/sqft |
Source: | ||
| 9/25/2023 | Contingent | $400,000$283/sqft |
Source: | ||
| 9/22/2023 | Listed for sale | $400,000+100%$283/sqft |
Source: | ||
| 5/3/2017 | Listing removed | $1,295$1/sqft |
Source: Schambs Property Management Group, Inc. | ||
| 4/25/2017 | Listed for rent | $1,295$1/sqft |
Source: Schambs Property Management Group, Inc. | ||
Public tax history
| Year | Property taxes | Tax assessment |
|---|---|---|
| 2025 | $3,852 +2.2% | $447,122 |
| 2024 | $3,769 +30.5% | $447,122 +56.2% |
| 2023 | $2,888 +3.9% | $286,205 |
Find assessor info on the county website
Neighborhood: Oakwood Heights
Nearby schools
GreatSchools rating
- 9/10Weatherstone Elementary SchoolGrades: PK-5Distance: 0.7 mi
- 8/10East Cary Middle SchoolGrades: 6-8Distance: 2 mi
- 7/10Cary HighGrades: 9-12Distance: 2.3 mi
Schools provided by the listing agent
- Elementary: Wake - Weatherstone
- Middle: Wake - East Cary
- High: Wake - Cary
Source: Doorify MLS. This data may not be complete. We recommend contacting the local school district to confirm school assignments for this home.
Get a cash offer in 3 minutes
Find out how much your home could sell for in as little as 3 minutes with a no-obligation cash offer.
Estimated market value
$446,200
Get a cash offer in 3 minutes
Find out how much your home could sell for in as little as 3 minutes with a no-obligation cash offer.
Estimated market value
$446,200
