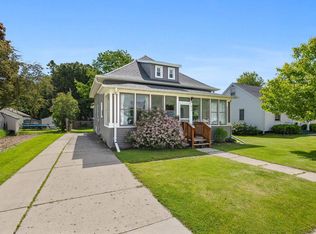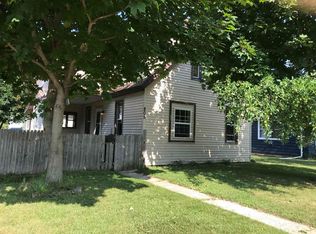Sold
$230,000
822 Center St, Kewaunee, WI 54216
3beds
2,142sqft
Single Family Residence
Built in 1935
0.26 Acres Lot
$231,500 Zestimate®
$107/sqft
$1,679 Estimated rent
Home value
$231,500
Estimated sales range
Not available
$1,679/mo
Zestimate® history
Loading...
Owner options
Explore your selling options
What's special
Charm and character can be found in this 3 bedroom, 2 bath home in the heart of Kewaunee! Offering over 2100 sq ft of living space, you will find HW floors, 9' ceilings on the main level, 10" baseboard and glass knob door handles. Main level features a spacious living room with built in bookshelves and leaded glass French doors to separate it from the kitchen. Main floor office and French doors to the enclosed front porch. Wide staircase leads you upstairs to 3 bedrooms all with HW floors. Potential to finish the basement for additional space for a rec/family room or workshop. Roof was replaced in 2016; Most windows have been replaced; Water heater - 2018; Maintenance free exterior. Close to schools.
Zillow last checked: 8 hours ago
Listing updated: July 10, 2025 at 03:10am
Listed by:
Craig Francois OFF-D:920-593-4105,
Shorewest, Realtors,
Laura M Neumann 920-246-2451,
Shorewest, Realtors
Bought with:
Craig Francois
Shorewest, Realtors
Source: RANW,MLS#: 50304737
Facts & features
Interior
Bedrooms & bathrooms
- Bedrooms: 3
- Bathrooms: 2
- Full bathrooms: 2
Bedroom 1
- Level: Upper
- Dimensions: 14x10
Bedroom 2
- Level: Upper
- Dimensions: 13x11
Bedroom 3
- Level: Upper
- Dimensions: 12x11
Dining room
- Level: Main
- Dimensions: 15x11
Kitchen
- Level: Main
- Dimensions: 13x11
Living room
- Level: Main
- Dimensions: 26x13
Other
- Description: Den/Office
- Level: Main
- Dimensions: 13x11
Heating
- Radiant
Appliances
- Included: Microwave, Refrigerator
Features
- Flooring: Wood/Simulated Wood Fl
- Basement: Full
- Has fireplace: No
- Fireplace features: None
Interior area
- Total interior livable area: 2,142 sqft
- Finished area above ground: 2,142
- Finished area below ground: 0
Property
Parking
- Total spaces: 2
- Parking features: Attached
- Attached garage spaces: 2
Lot
- Size: 0.26 Acres
- Dimensions: 75x150
- Features: Corner Lot
Details
- Parcel number: 31 241 HA2 4
- Zoning: Residential
- Special conditions: Arms Length
Construction
Type & style
- Home type: SingleFamily
- Property subtype: Single Family Residence
Materials
- Vinyl Siding
- Foundation: Poured Concrete
Condition
- New construction: No
- Year built: 1935
Utilities & green energy
- Sewer: Public Sewer
- Water: Public
Community & neighborhood
Location
- Region: Kewaunee
Price history
| Date | Event | Price |
|---|---|---|
| 7/9/2025 | Sold | $230,000-6.1%$107/sqft |
Source: RANW #50304737 | ||
| 6/2/2025 | Contingent | $244,900$114/sqft |
Source: | ||
| 4/29/2025 | Price change | $244,900-2%$114/sqft |
Source: RANW #50304737 | ||
| 3/11/2025 | Listed for sale | $249,900$117/sqft |
Source: RANW #50304737 | ||
Public tax history
| Year | Property taxes | Tax assessment |
|---|---|---|
| 2024 | $3,643 +4% | $175,500 |
| 2023 | $3,504 +3% | $175,500 |
| 2022 | $3,401 +10.9% | $175,500 +47.7% |
Find assessor info on the county website
Neighborhood: 54216
Nearby schools
GreatSchools rating
- 7/10Kewaunee Elementary SchoolGrades: PK-5Distance: 0.3 mi
- 4/10Kewaunee Middle SchoolGrades: 6-8Distance: 0.3 mi
- 4/10Kewaunee High SchoolGrades: 9-12Distance: 0.4 mi
Schools provided by the listing agent
- Elementary: Kewaunee
- Middle: Kewaunee
- High: Kewaunee
Source: RANW. This data may not be complete. We recommend contacting the local school district to confirm school assignments for this home.

Get pre-qualified for a loan
At Zillow Home Loans, we can pre-qualify you in as little as 5 minutes with no impact to your credit score.An equal housing lender. NMLS #10287.

