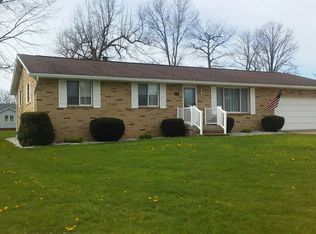Sold for $233,000 on 08/26/24
$233,000
822 Carnwise St SW, Canton, OH 44706
3beds
1,624sqft
Single Family Residence
Built in 2005
0.45 Acres Lot
$243,900 Zestimate®
$143/sqft
$1,770 Estimated rent
Home value
$243,900
$210,000 - $285,000
$1,770/mo
Zestimate® history
Loading...
Owner options
Explore your selling options
What's special
This is the ranch home you have been looking for! Spacious home with both living room and first floor family room. You will love the split bedroom design, which gives you a private master suite with master bath and walk in closet. The master bath has a nice walk-in tub - very convenient! The other two bedrooms and main bath are conveniently located off the family room! Perfect setup for someone looking for an in-law suite situation. The kitchen comes with all appliances and also has a nice sized pantry. The first-floor laundry is an added convenience. You do have a newer deck located off your dining room, perfect for outside entertaining. A full basement with a full bath is just waiting for your finishing touches! There is also a two-car attached garage. This home offers so much for the person needing a ranch home on a nice, flat corner lot! Plus the seller is offering a home warranty! Don't miss this opportunity!
Zillow last checked: 8 hours ago
Listing updated: August 26, 2023 at 02:57pm
Listing Provided by:
Dorinda L Rembert 330-575-4663,
RE/MAX Crossroads Properties
Bought with:
Mercedes Dunne, 2019002412
Keller Williams Legacy Group Realty
Source: MLS Now,MLS#: 4446415 Originating MLS: Stark Trumbull Area REALTORS
Originating MLS: Stark Trumbull Area REALTORS
Facts & features
Interior
Bedrooms & bathrooms
- Bedrooms: 3
- Bathrooms: 3
- Full bathrooms: 3
- Main level bathrooms: 2
- Main level bedrooms: 3
Primary bedroom
- Description: Flooring: Carpet
- Level: First
- Dimensions: 13.00 x 13.00
Bedroom
- Description: Flooring: Carpet
- Level: First
- Dimensions: 13.00 x 10.00
Bedroom
- Description: Flooring: Carpet
- Level: First
- Dimensions: 13.00 x 10.00
Primary bathroom
- Description: Flooring: Linoleum
- Level: First
Dining room
- Description: Flooring: Carpet
- Level: First
- Dimensions: 10.50 x 12.00
Family room
- Description: Flooring: Carpet
- Level: First
- Dimensions: 15.00 x 13.00
Kitchen
- Description: Flooring: Linoleum
- Level: First
- Dimensions: 10.00 x 11.00
Laundry
- Description: Flooring: Linoleum
- Level: First
Living room
- Description: Flooring: Carpet
- Level: First
- Dimensions: 16.00 x 17.00
Heating
- Forced Air, Gas
Cooling
- Central Air
Appliances
- Included: Dishwasher, Microwave, Range, Refrigerator, Water Softener
Features
- Basement: Full,Sump Pump
- Has fireplace: No
Interior area
- Total structure area: 1,624
- Total interior livable area: 1,624 sqft
- Finished area above ground: 1,624
Property
Parking
- Total spaces: 2
- Parking features: Attached, Electricity, Garage, Paved
- Attached garage spaces: 2
Features
- Levels: One
- Stories: 1
- Patio & porch: Deck, Porch
Lot
- Size: 0.45 Acres
- Dimensions: 110 x 180
- Features: Corner Lot
Details
- Parcel number: 01306569
Construction
Type & style
- Home type: SingleFamily
- Architectural style: Ranch
- Property subtype: Single Family Residence
Materials
- Vinyl Siding
- Roof: Asphalt,Fiberglass
Condition
- Year built: 2005
Details
- Warranty included: Yes
Utilities & green energy
- Sewer: Public Sewer
- Water: Public
Community & neighborhood
Location
- Region: Canton
- Subdivision: Gold Medal Farms
Price history
| Date | Event | Price |
|---|---|---|
| 8/26/2024 | Sold | $233,000+16.5%$143/sqft |
Source: Public Record | ||
| 4/12/2023 | Sold | $200,000+6.1%$123/sqft |
Source: | ||
| 3/24/2023 | Pending sale | $188,500$116/sqft |
Source: | ||
| 3/23/2023 | Listed for sale | $188,500+46.1%$116/sqft |
Source: | ||
| 6/30/2016 | Sold | $129,000-0.7%$79/sqft |
Source: | ||
Public tax history
| Year | Property taxes | Tax assessment |
|---|---|---|
| 2024 | $3,138 +41.6% | $80,190 +66.4% |
| 2023 | $2,216 +34.3% | $48,200 |
| 2022 | $1,650 -0.4% | $48,200 |
Find assessor info on the county website
Neighborhood: 44706
Nearby schools
GreatSchools rating
- 7/10Walker Elementary SchoolGrades: PK-5Distance: 0.6 mi
- 5/10Canton South Middle SchoolGrades: 5-8Distance: 1.1 mi
- 4/10Canton South High SchoolGrades: 9-12Distance: 1 mi
Schools provided by the listing agent
- District: Canton LSD - 7603
Source: MLS Now. This data may not be complete. We recommend contacting the local school district to confirm school assignments for this home.

Get pre-qualified for a loan
At Zillow Home Loans, we can pre-qualify you in as little as 5 minutes with no impact to your credit score.An equal housing lender. NMLS #10287.
Sell for more on Zillow
Get a free Zillow Showcase℠ listing and you could sell for .
$243,900
2% more+ $4,878
With Zillow Showcase(estimated)
$248,778