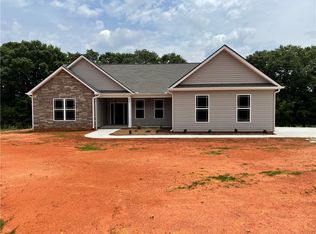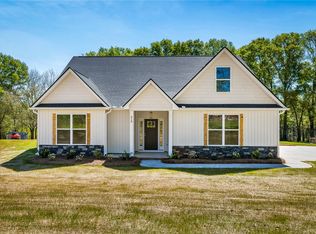Sold for $349,900
$349,900
822 Broadway School Rd, Belton, SC 29627
3beds
1,916sqft
Single Family Residence
Built in 2024
1.04 Acres Lot
$363,900 Zestimate®
$183/sqft
$2,000 Estimated rent
Home value
$363,900
$346,000 - $382,000
$2,000/mo
Zestimate® history
Loading...
Owner options
Explore your selling options
What's special
Welcome to the Cordova, new construction on an acre of land, oh how grand!! Plenty of room to roam in your new home with 1900 square feet, 3 bedrooms and an office or fourth bedroom all on one level. You will love the numerous features and finishes inside and out such as granite countertops in the kitchen, tiled floors in the bathrooms, lvp in the main living areas, fireplace in the living room, tray ceiling in the master, crafted stonework outside and a covered back porch just to name a few. But don't take our word for it. Come see for yourself as these homes are finishing up construction and preparing for their happy home owners. Preferred lender, Hayden Hendry with Southern First Bank is offering up to a $2,000 lender credit for qualified buyers to be applied towards closing costs and/or rate buy-down. Offer only applies to this listing.
Zillow last checked: 8 hours ago
Listing updated: October 09, 2024 at 07:03am
Listed by:
The Clever People 864-940-3777,
eXp Realty - Clever People
Bought with:
Sorina Iorga, 98835
Western Upstate Keller William
Source: WUMLS,MLS#: 20269945 Originating MLS: Western Upstate Association of Realtors
Originating MLS: Western Upstate Association of Realtors
Facts & features
Interior
Bedrooms & bathrooms
- Bedrooms: 3
- Bathrooms: 2
- Full bathrooms: 2
- Main level bathrooms: 2
- Main level bedrooms: 3
Primary bedroom
- Level: Main
- Dimensions: 15X14
Bedroom 2
- Level: Main
- Dimensions: 11X13
Bedroom 3
- Level: Main
- Dimensions: 12X12
Bonus room
- Level: Upper
- Dimensions: 12X10
Dining room
- Level: Main
- Dimensions: 11X13
Garage
- Level: Main
- Dimensions: 21X20
Kitchen
- Level: Main
- Dimensions: 15X11
Living room
- Level: Main
- Dimensions: 15X20
Heating
- Heat Pump
Cooling
- Heat Pump
Appliances
- Included: Dishwasher, Electric Oven, Electric Range, Electric Water Heater, Disposal, Microwave
- Laundry: Washer Hookup, Electric Dryer Hookup
Features
- Ceiling Fan(s), Dual Sinks, French Door(s)/Atrium Door(s), Fireplace, Granite Counters, High Ceilings, Bath in Primary Bedroom, Main Level Primary, Pull Down Attic Stairs, Smooth Ceilings, Shower Only, Walk-In Closet(s), Walk-In Shower, Breakfast Area
- Flooring: Carpet, Luxury Vinyl Plank
- Doors: French Doors
- Windows: Tilt-In Windows, Vinyl
- Basement: None
- Has fireplace: Yes
- Fireplace features: Gas, Option
Interior area
- Total structure area: 1,882
- Total interior livable area: 1,916 sqft
- Finished area above ground: 0
- Finished area below ground: 0
Property
Parking
- Total spaces: 2
- Parking features: Attached, Garage, Driveway
- Attached garage spaces: 2
Accessibility
- Accessibility features: Low Threshold Shower
Features
- Levels: One
- Stories: 1
- Patio & porch: Front Porch, Patio
- Exterior features: Porch, Patio
- Waterfront features: None
- Frontage length: 0
Lot
- Size: 1.04 Acres
- Features: Level, Not In Subdivision, Outside City Limits, Trees
Details
- Parcel number: 2000002062000
Construction
Type & style
- Home type: SingleFamily
- Architectural style: Traditional
- Property subtype: Single Family Residence
Materials
- Stone, Vinyl Siding
- Foundation: Slab
- Roof: Architectural,Shingle
Condition
- Under Construction
- Year built: 2024
Details
- Builder name: Ambria Properties Llc
Utilities & green energy
- Sewer: Septic Tank
- Water: Public
- Utilities for property: Electricity Available, Septic Available, Underground Utilities, Water Available
Community & neighborhood
Security
- Security features: Smoke Detector(s)
Location
- Region: Belton
HOA & financial
HOA
- Has HOA: No
- Services included: None
Other
Other facts
- Listing agreement: Exclusive Right To Sell
- Listing terms: USDA Loan
Price history
| Date | Event | Price |
|---|---|---|
| 4/5/2024 | Sold | $349,900$183/sqft |
Source: | ||
| 3/7/2024 | Pending sale | $349,900$183/sqft |
Source: | ||
| 1/8/2024 | Listed for sale | $349,900$183/sqft |
Source: | ||
Public tax history
Tax history is unavailable.
Neighborhood: 29627
Nearby schools
GreatSchools rating
- NAMarshall Primary SchoolGrades: PK-2Distance: 3.1 mi
- 3/10Belton Middle SchoolGrades: 6-8Distance: 2.9 mi
- 6/10Belton Honea Path High SchoolGrades: 9-12Distance: 7.6 mi
Schools provided by the listing agent
- Elementary: Belton Elem
- Middle: Belton Middle
- High: Bel-Hon Pth Hig
Source: WUMLS. This data may not be complete. We recommend contacting the local school district to confirm school assignments for this home.

Get pre-qualified for a loan
At Zillow Home Loans, we can pre-qualify you in as little as 5 minutes with no impact to your credit score.An equal housing lender. NMLS #10287.

