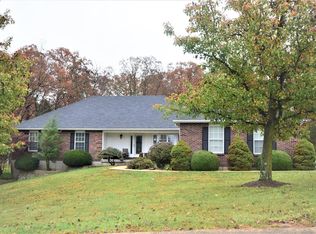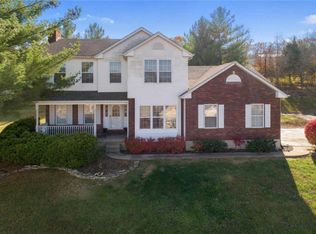Wonderful ranch home in Bridgewater Estates that has a lot to offer, 3 bedrooms and 3 full baths. Open floor plan. Large living room with corner fireplace and cathedral ceilings. Kitchen is full of natural light with lots of oak cabinets and a bonus breakfast bar. The four seasons room walks out to your perfect entertaining space with in-ground pool and patio. You'll love the large master bedroom with coffered ceiling full bath with separate shower and tub and walk in closet. In the finished walk out lower level you will find a family room, wet bar, full bath, fireplace and 2 finished rooms. This is a Fannie Mae HomePath property*HomePath® is proud to launch our HomePath Ready Buyer program, a comprehensive online homebuyer education course. First Time Homebuyers who complete this education course prior to their initial offer may request up to 3% closing cost assistance toward the purchase of a HomePath property and reimbursement of the HomePath Ready Buyer training cost.
This property is off market, which means it's not currently listed for sale or rent on Zillow. This may be different from what's available on other websites or public sources.


