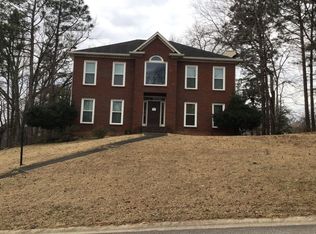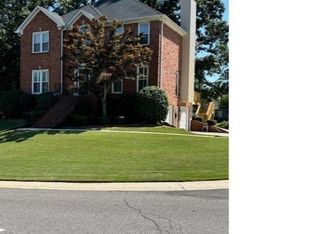Sold for $375,000
$375,000
822 Boulder Ridge Cir, Hoover, AL 35244
3beds
2,560sqft
Single Family Residence
Built in 1993
10,018.8 Square Feet Lot
$378,900 Zestimate®
$146/sqft
$2,410 Estimated rent
Home value
$378,900
$352,000 - $409,000
$2,410/mo
Zestimate® history
Loading...
Owner options
Explore your selling options
What's special
Welcome to Russet Woods, one of Hoover's most desirable and well-manicured neighborhoods—offering charm, convenience, and a true sense of community. This beautifully maintained home features an extra-large living room centered around a cozy gas fireplace, perfect for relaxing or entertaining. The spacious eat-in kitchen boasts ample room for gatherings, complete with additional island seating, a pantry, and plenty of natural light. Double entry doors welcome you into a warm and inviting foyer with gorgeous hardwood floors that flow throughout the main level. Upstairs, enjoy brand new carpet and fresh paint throughout the entire home, giving it a bright, move-in ready feel. Need more space? Head down to the bonus room in the basement—perfect for a home office, gym, media room, or play area. Don’t miss the opportunity to own this beautiful home in the heart of Hoover’s Russet Woods!
Zillow last checked: 8 hours ago
Listing updated: July 03, 2025 at 11:52am
Listed by:
Jeffrey Klinner 205-790-6000,
Keller Williams Homewood,
Kevin Dobbs 205-266-0025,
Keller Williams Homewood
Bought with:
Katherine Smith
RealtySouth-MB-Crestline
Source: GALMLS,MLS#: 21420411
Facts & features
Interior
Bedrooms & bathrooms
- Bedrooms: 3
- Bathrooms: 3
- Full bathrooms: 2
- 1/2 bathrooms: 1
Primary bedroom
- Level: Second
Bedroom 1
- Level: Second
Bedroom 2
- Level: Second
Primary bathroom
- Level: Second
Bathroom 1
- Level: First
Dining room
- Level: First
Kitchen
- Features: Stone Counters, Eat-in Kitchen, Kitchen Island, Pantry
- Level: First
Living room
- Level: First
Basement
- Area: 514
Heating
- Central, Natural Gas
Cooling
- Central Air
Appliances
- Included: Dishwasher, Disposal, Microwave, Refrigerator, Stove-Electric, Gas Water Heater
- Laundry: Electric Dryer Hookup, Washer Hookup, Main Level, Laundry Closet, Laundry (ROOM), Yes
Features
- Smooth Ceilings, Separate Shower, Tub/Shower Combo
- Flooring: Carpet, Hardwood, Tile
- Windows: Bay Window(s)
- Basement: Full,Partially Finished,Block
- Attic: Other,Yes
- Number of fireplaces: 1
- Fireplace features: Gas Log, Living Room, Gas
Interior area
- Total interior livable area: 2,560 sqft
- Finished area above ground: 2,046
- Finished area below ground: 514
Property
Parking
- Total spaces: 1
- Parking features: Driveway, Garage Faces Side
- Garage spaces: 1
- Has uncovered spaces: Yes
Features
- Levels: 2+ story
- Patio & porch: Open (DECK), Deck
- Pool features: None
- Has spa: Yes
- Spa features: Bath
- Fencing: Fenced
- Has view: Yes
- View description: None
- Waterfront features: No
Lot
- Size: 10,018 sqft
Details
- Parcel number: 4200011000001.055
- Special conditions: N/A
Construction
Type & style
- Home type: SingleFamily
- Property subtype: Single Family Residence
Materials
- 1 Side Brick, Vinyl Siding
- Foundation: Basement
Condition
- Year built: 1993
Utilities & green energy
- Water: Public
- Utilities for property: Sewer Connected, Underground Utilities
Community & neighborhood
Location
- Region: Hoover
- Subdivision: Russet Woods
Other
Other facts
- Price range: $375K - $375K
Price history
| Date | Event | Price |
|---|---|---|
| 6/25/2025 | Sold | $375,000$146/sqft |
Source: | ||
| 6/23/2025 | Pending sale | $375,000$146/sqft |
Source: | ||
| 6/4/2025 | Contingent | $375,000$146/sqft |
Source: | ||
| 5/30/2025 | Listed for sale | $375,000+66%$146/sqft |
Source: | ||
| 3/22/2010 | Sold | $225,900$88/sqft |
Source: Public Record Report a problem | ||
Public tax history
| Year | Property taxes | Tax assessment |
|---|---|---|
| 2025 | $2,370 | $33,380 |
| 2024 | $2,370 | $33,380 |
| 2023 | $2,370 +15.9% | $33,380 +15.5% |
Find assessor info on the county website
Neighborhood: 35244
Nearby schools
GreatSchools rating
- 10/10Brock's Gap Intermediate SchoolGrades: 3-5Distance: 1.1 mi
- 10/10Robert F Bumpus Middle SchoolGrades: 6-8Distance: 2.7 mi
- 8/10Hoover High SchoolGrades: 9-12Distance: 3.7 mi
Schools provided by the listing agent
- Elementary: South Shades Crest
- Middle: Bumpus, Robert F
- High: Hoover
Source: GALMLS. This data may not be complete. We recommend contacting the local school district to confirm school assignments for this home.
Get a cash offer in 3 minutes
Find out how much your home could sell for in as little as 3 minutes with a no-obligation cash offer.
Estimated market value
$378,900

