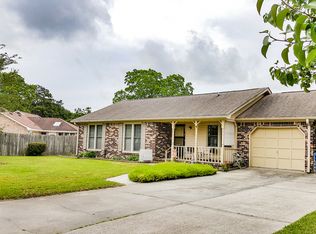YOU WILL SAY AHHHHHHHHH when you come home to your gorgeous resort like backyard with beautiful new wood deck, bring your grill and outside furniture, jump in the above ground pool with more decking around it!! This home also offers a beautiful sunroom, with a hand crafted Amish plank ceiling! The sunroom is light and bright! New laminate floors and new carpets. AND Snuggle in the winter with your awesome gas log fireplace, and vaulted ceiling, just bring the romance with you!! This is a beautiful, ready to live in, sturdy brick home on a corner lot, boasting a family ready yard. Come take a dip in your huge above ground pool, your own private backyard retreat!! Recessed lighting in Sunroom!! Two AC units with one being installed in 2015 with travel controls! (in sunroom) The pool is from Paradise pools, begins at 3 feet goes to 7 feet, in excellent condition, with decking at deep end. Outside Barn shed for all your yard needs and storage! The finished garage would make a great play room, or man's cave, door to outside pool area also. This is ONE OF THE BIGGESTS CORNER LOTS in Sangaree!! What home wouldn't be complete with your laundry room. Bring the kids, the swing set is awesome and stays!! All curtains and blinds stay, just move in!! The pool is from Paradise pools, begins at 3 feet goes to 7 feet, in excellent condition, with decking at deep end. Outside Barn shed for all your yard needs and storage! The finished garage would make a great play room, or man's cave, door to outside pool area also. This is ONE OF THE BIGGESTS CORNER LOTS in Sangaree!! What home wouldn't be complete with your laundry room. Bring the kids, the swing set is awesome and stays!! All curtains and blinds stay, just move in!!
This property is off market, which means it's not currently listed for sale or rent on Zillow. This may be different from what's available on other websites or public sources.
