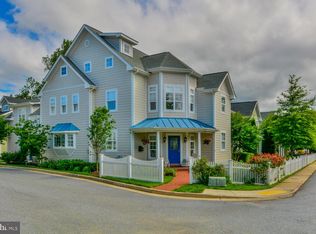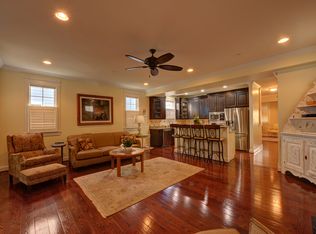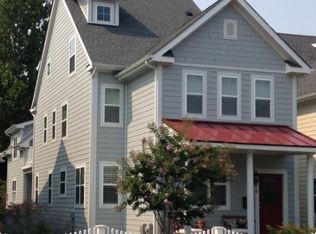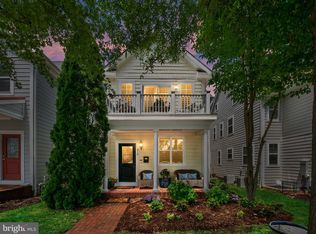Sold for $1,580,000
$1,580,000
822 Bay Ridge Ave, Annapolis, MD 21403
4beds
3,563sqft
Single Family Residence
Built in 2011
3,059 Square Feet Lot
$1,575,900 Zestimate®
$443/sqft
$6,826 Estimated rent
Home value
$1,575,900
$1.47M - $1.69M
$6,826/mo
Zestimate® history
Loading...
Owner options
Explore your selling options
What's special
Modern Craftsman located in Eastport in the coveted small enclave of homes called Sailor's Quay. This beautifully crafted and finished home boasts 4 levels of living space including the partially finished basement with full bath and spacious Family room. The inviting white picket fence, lush landscaping and brick front porch with balcony above greet you as you enter onto the property. The wide open floor plan on the main level features a thoughtful layout with stunning gourmet Kitchen, dining area and cozy Living room with fireplace. Catered towards easy entertaining, the kitchen features 2 beautiful islands; one for food prep and one that is perfect for serving food and gathering around. The home office/bonus room at the front of the home provides options for a variety of uses. Head upstairs to enjoy the spacious Primary bedroom ensuite with custom closet, luxurious bathroom, 3 sided fireplace and private balcony. A wonderful place to relax and watch the world go by. An additional spacious bedroom with ensuite bath and adjacent balcony completes the 2nd floor. The 3rd level features 2 bedrooms with vaulted ceilings and a shared bath creating plenty of room for family and guests. Perfectly located in the heart of Eastport! Stroll the artful and nautical streets to amenities like; five-star restaurants, pubs and street-end parks with hidden treasures. Not to mention you are merely steps away from downtown Annapolis and Naval Academy by either walking across the Spa Creek drawbridge or motoring in the water taxi. From this location, you are also close to some of the Bay's best cruising and fishing areas. Attractive destinations such as Baltimore's Inner Harbor, St. Michael's, Oxford, and Solomon's Island are only a short cruise away. Annapolis offers the perfect balance of small-town charm and big world sophistication. Located just 5 miles to Rt. 50 and 97 which provides direct access to Baltimore, BWI, Ft.Meade/NSA and Washington, DC. Don't let this opportunity slip away. Welcome Home!
Zillow last checked: 8 hours ago
Listing updated: May 05, 2025 at 03:40pm
Listed by:
Brad Kappel 410-279-9476,
TTR Sotheby's International Realty
Bought with:
Malina Koerschner, 659199
Coldwell Banker Realty
Source: Bright MLS,MLS#: MDAA2103888
Facts & features
Interior
Bedrooms & bathrooms
- Bedrooms: 4
- Bathrooms: 5
- Full bathrooms: 4
- 1/2 bathrooms: 1
- Main level bathrooms: 1
Basement
- Area: 830
Heating
- Forced Air, Programmable Thermostat, Zoned, Natural Gas
Cooling
- Ceiling Fan(s), Central Air, Programmable Thermostat, Zoned, Electric
Appliances
- Included: Microwave, Built-In Range, Dishwasher, Disposal, Dryer, Exhaust Fan, Extra Refrigerator/Freezer, Oven/Range - Gas, Range Hood, Refrigerator, Six Burner Stove, Stainless Steel Appliance(s), Washer, Water Heater, Gas Water Heater
- Laundry: Upper Level
Features
- Breakfast Area, Ceiling Fan(s), Combination Dining/Living, Combination Kitchen/Dining, Combination Kitchen/Living, Crown Molding, Dining Area, Family Room Off Kitchen, Open Floorplan, Eat-in Kitchen, Kitchen - Gourmet, Kitchen Island, Pantry, Primary Bath(s), Recessed Lighting, Upgraded Countertops, Walk-In Closet(s), Bar, Wine Storage, 9'+ Ceilings, High Ceilings, Vaulted Ceiling(s)
- Flooring: Hardwood, Ceramic Tile, Carpet, Wood
- Windows: Window Treatments
- Basement: Connecting Stairway,Full,Heated,Improved,Interior Entry,Partially Finished,Sump Pump,Windows
- Number of fireplaces: 2
- Fireplace features: Double Sided, Glass Doors, Gas/Propane, Mantel(s), Marble
Interior area
- Total structure area: 3,563
- Total interior livable area: 3,563 sqft
- Finished area above ground: 2,733
- Finished area below ground: 830
Property
Parking
- Total spaces: 2
- Parking features: Storage, Garage Faces Rear, Garage Door Opener, Inside Entrance, Attached, Off Street, Parking Lot, On Street
- Attached garage spaces: 2
- Has uncovered spaces: Yes
Accessibility
- Accessibility features: None
Features
- Levels: Four
- Stories: 4
- Patio & porch: Brick, Patio, Porch
- Exterior features: Extensive Hardscape, Sidewalks, Street Lights, Underground Lawn Sprinkler, Balcony
- Pool features: None
- Fencing: Decorative,Vinyl
- Has view: Yes
- View description: Garden
- Waterfront features: Canoe/Kayak, Public Access
- Body of water: Spa Creek
Lot
- Size: 3,059 sqft
- Features: Urban
Details
- Additional structures: Above Grade, Below Grade
- Parcel number: 020696990233063
- Zoning: B1
- Special conditions: Standard
Construction
Type & style
- Home type: SingleFamily
- Architectural style: Craftsman
- Property subtype: Single Family Residence
Materials
- HardiPlank Type
- Foundation: Other
Condition
- Excellent
- New construction: No
- Year built: 2011
Details
- Builder model: Eastport Craftsman
Utilities & green energy
- Sewer: Public Sewer
- Water: Public
- Utilities for property: Fiber Optic
Community & neighborhood
Security
- Security features: Carbon Monoxide Detector(s), Security System, Smoke Detector(s), Fire Sprinkler System
Location
- Region: Annapolis
- Subdivision: Eastport
- Municipality: Annapolis
HOA & financial
HOA
- Has HOA: Yes
- HOA fee: $150 monthly
- Amenities included: Common Grounds, Reserved/Assigned Parking
- Services included: Common Area Maintenance, Lawn Care Front, Lawn Care Rear, Maintenance Grounds, Snow Removal
- Association name: SHORE SOLUTIONS INC.
Other
Other facts
- Listing agreement: Exclusive Right To Sell
- Listing terms: Cash,Conventional,VA Loan
- Ownership: Fee Simple
Price history
| Date | Event | Price |
|---|---|---|
| 4/17/2025 | Sold | $1,580,000+1.9%$443/sqft |
Source: | ||
| 2/26/2025 | Pending sale | $1,550,000$435/sqft |
Source: | ||
| 2/20/2025 | Contingent | $1,550,000$435/sqft |
Source: | ||
| 2/20/2025 | Listed for sale | $1,550,000$435/sqft |
Source: | ||
| 8/17/2024 | Listing removed | -- |
Source: | ||
Public tax history
| Year | Property taxes | Tax assessment |
|---|---|---|
| 2025 | -- | $1,206,367 +11.3% |
| 2024 | $15,578 +12.8% | $1,084,033 +12.7% |
| 2023 | $13,810 +5.6% | $961,700 +3.7% |
Find assessor info on the county website
Neighborhood: 21403
Nearby schools
GreatSchools rating
- 6/10Eastport Elementary SchoolGrades: PK-5Distance: 0.3 mi
- 4/10Annapolis Middle SchoolGrades: 6-8Distance: 1.5 mi
- 5/10Annapolis High SchoolGrades: 9-12Distance: 4.2 mi
Schools provided by the listing agent
- District: Anne Arundel County Public Schools
Source: Bright MLS. This data may not be complete. We recommend contacting the local school district to confirm school assignments for this home.
Get a cash offer in 3 minutes
Find out how much your home could sell for in as little as 3 minutes with a no-obligation cash offer.
Estimated market value$1,575,900
Get a cash offer in 3 minutes
Find out how much your home could sell for in as little as 3 minutes with a no-obligation cash offer.
Estimated market value
$1,575,900



