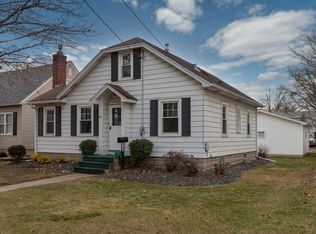Step through the arched front door and step into an amazing home. You'll be impressed with the spectacular, updated kitchen with granite counters, gas stove, and stainless appliances. The living room boasts updated windows, beautiful colors, and original picture moulding and coved ceiling, plus fireplace. Spend sunny afternoons relaxing with the cute sunroom overlooking the fenced backyard with paver patio. The master bedroom boasts TWO closets, and check out the custom paint job in the 2nd bedroom - it's amazing! The updated full bath features a large, jetted tub. Upstairs is a great den with new flooring, recessed lighting, and built-ins. Located near City Parks and walk/hiking trails. New Roof scheduled to go on in coming weeks.
This property is off market, which means it's not currently listed for sale or rent on Zillow. This may be different from what's available on other websites or public sources.
