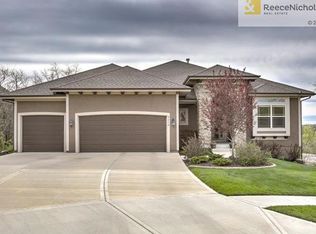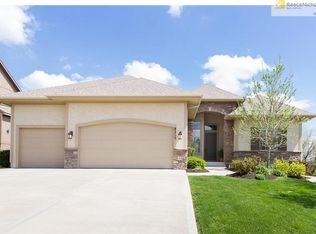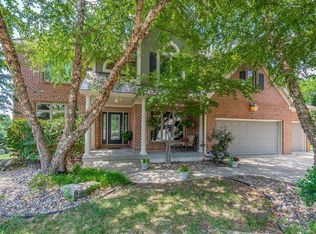Sold
Price Unknown
8219 W Lone Elm Rd, Lenexa, KS 66220
4beds
3,911sqft
Single Family Residence
Built in 2011
0.34 Acres Lot
$748,300 Zestimate®
$--/sqft
$5,086 Estimated rent
Home value
$748,300
$696,000 - $808,000
$5,086/mo
Zestimate® history
Loading...
Owner options
Explore your selling options
What's special
Welcome to your dream home! This meticulously maintained reverse floor plan offers unparalleled comfort and style. Step into luxury with a stunning master suite on the main floor, boasting elegance and tranquility. Enjoy a second ensuite bedroom conveniently located on the main level. Indulge your culinary desires with upgraded appliances, including a 6-burner gas cooktop and double wall ovens. Family dinners will be a breeze with these top-of-the-line amenities.
Venture downstairs to discover even more delights. Two additional bedrooms and bathrooms await, providing ample space. The expansive family room features a wet bar, ideal for hosting gatherings and making memories.
Experience the magic and spend your evenings on the screened-in Deck, complete with a see-thru fireplace for cozy ambiance. Whether you're entertaining guests or simply relaxing with loved ones, this outdoor retreat is perfect year-round. And the perks don't stop there! With easy access from nearby 83rd St to K7, K10, and I43, commuting is a breeze. And when you're ready to unwind, retreat to your very own oasis—a sparkling pool awaits, promising endless hours of relaxation and enjoyment.
Don't miss your chance to call this extraordinary home. Schedule a showing today and discover the lifestyle you've been dreaming of!
Zillow last checked: 8 hours ago
Listing updated: May 21, 2024 at 11:25am
Listing Provided by:
Kathryn Thomas 816-810-7156,
ReeceNichols - Leawood,
Jenna Power 720-775-9294,
ReeceNichols - Leawood
Bought with:
Greg Trester, 1999057511
RE/MAX Premier Realty
Source: Heartland MLS as distributed by MLS GRID,MLS#: 2475855
Facts & features
Interior
Bedrooms & bathrooms
- Bedrooms: 4
- Bathrooms: 5
- Full bathrooms: 4
- 1/2 bathrooms: 1
Primary bedroom
- Features: All Carpet, Ceiling Fan(s)
- Level: Main
Bedroom 2
- Features: All Carpet
- Level: Main
Bedroom 3
- Features: All Carpet
- Level: Basement
Bedroom 4
- Features: All Carpet
- Level: Basement
Heating
- Natural Gas
Cooling
- Electric
Appliances
- Included: Cooktop, Dishwasher, Disposal, Double Oven, Microwave, Refrigerator, Stainless Steel Appliance(s)
- Laundry: In Basement
Features
- Ceiling Fan(s), Kitchen Island, Pantry, Stained Cabinets, Walk-In Closet(s), Wet Bar
- Flooring: Carpet, Tile, Wood
- Windows: Window Coverings
- Basement: Basement BR,Finished,Full,Walk-Out Access
- Number of fireplaces: 1
- Fireplace features: Gas Starter, Great Room, See Through
Interior area
- Total structure area: 3,911
- Total interior livable area: 3,911 sqft
- Finished area above ground: 1,976
- Finished area below ground: 1,935
Property
Parking
- Total spaces: 3
- Parking features: Attached, Garage Faces Front
- Attached garage spaces: 3
Features
- Patio & porch: Deck, Covered, Patio
- Has private pool: Yes
- Pool features: In Ground
- Fencing: Metal
Lot
- Size: 0.34 Acres
- Features: Cul-De-Sac
Details
- Parcel number: IP058500000013
- Other equipment: Back Flow Device
Construction
Type & style
- Home type: SingleFamily
- Architectural style: Traditional
- Property subtype: Single Family Residence
Materials
- Frame, Stucco
- Roof: Composition
Condition
- Year built: 2011
Utilities & green energy
- Sewer: Public Sewer
- Water: Public
Community & neighborhood
Security
- Security features: Security System, Smoke Detector(s)
Location
- Region: Lenexa
- Subdivision: Bristol Ridge
HOA & financial
HOA
- Has HOA: Yes
- HOA fee: $1,090 annually
- Amenities included: Clubhouse, Golf Course, Pool
- Association name: Bristol Ridge HOA
Other
Other facts
- Listing terms: Cash,Conventional,VA Loan
- Ownership: Private
- Road surface type: Paved
Price history
| Date | Event | Price |
|---|---|---|
| 5/21/2024 | Sold | -- |
Source: | ||
| 4/20/2024 | Pending sale | $700,000$179/sqft |
Source: | ||
| 4/17/2024 | Price change | $700,000-2.8%$179/sqft |
Source: | ||
| 4/12/2024 | Listed for sale | $720,000-1.4%$184/sqft |
Source: | ||
| 4/10/2024 | Contingent | $730,000$187/sqft |
Source: | ||
Public tax history
Tax history is unavailable.
Neighborhood: 66220
Nearby schools
GreatSchools rating
- 7/10Horizon Elementary SchoolGrades: PK-5Distance: 1.5 mi
- 6/10Mill Creek Middle SchoolGrades: 6-8Distance: 2.4 mi
- 10/10Mill Valley High SchoolGrades: 8-12Distance: 2.8 mi
Schools provided by the listing agent
- Elementary: Horizon
- Middle: Mill Creek
- High: Mill Valley
Source: Heartland MLS as distributed by MLS GRID. This data may not be complete. We recommend contacting the local school district to confirm school assignments for this home.
Get a cash offer in 3 minutes
Find out how much your home could sell for in as little as 3 minutes with a no-obligation cash offer.
Estimated market value
$748,300
Get a cash offer in 3 minutes
Find out how much your home could sell for in as little as 3 minutes with a no-obligation cash offer.
Estimated market value
$748,300


