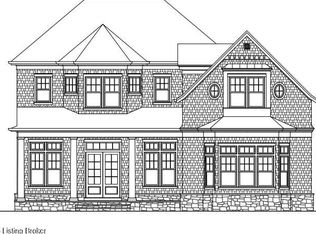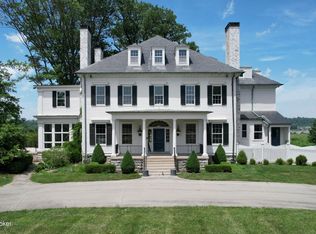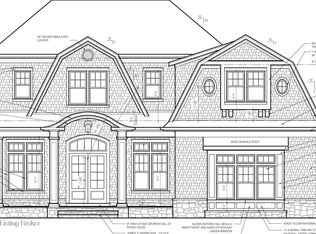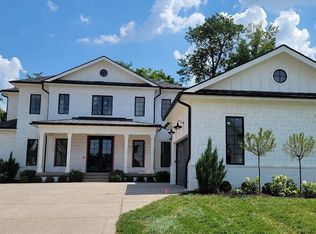Sold for $2,450,000
$2,450,000
8219 Sutherland Farm Rd, Prospect, KY 40059
5beds
6,349sqft
Single Family Residence
Built in 2023
0.32 Acres Lot
$2,465,600 Zestimate®
$386/sqft
$7,436 Estimated rent
Home value
$2,465,600
$2.34M - $2.59M
$7,436/mo
Zestimate® history
Loading...
Owner options
Explore your selling options
What's special
Welcome to this Charleston inspired custom build not even 2 years old in prestigious gated community of The Breakers at Prospect with water views of both ponds. You will love the privacy this yard offers with brick privacy walls on both sides enclosing the turf and professionally landscaped yard set up for entertaining. As you enter this home you are greeted by gas lanterns on grand front porch. Step inside to see 10ft ceilings, study on left with fireplace, large formal dining room on right with fireplace. We are back in time with a classy and timeless floor plan and all the crown moldings and trim to complement it. The gourmet kitchen features wolf and subzero appliances and scullery. It is open to the oversized great room. The first floor features a primary suite with hardwood floors, custom closet, primary spa bath with walk thru shower and free standing tub and coffee bar right off the bedroom for your morning convenience. The 1st floor is complete with mud room and laundry with custom cabinetry. The 2nd level features 3 ensuite bedrooms all with hardwood floors. The lower level features a bar, theater room, exercise room, and bunk room with 4 full size bunks with full bath. You also have plenty of storage. The outdoor Covered patio features a fireplace, Wolf Gas grill, sounds of the fountains in the ponds and privacy in this fully enclosed fenced and privacy walled yard.
Zillow last checked: 8 hours ago
Listing updated: September 24, 2025 at 10:17pm
Listed by:
Stephanie L Gilezan 502-817-6484,
EXP Realty LLC
Bought with:
Stephanie L Gilezan, 199560
EXP Realty LLC
Source: GLARMLS,MLS#: 1680935
Facts & features
Interior
Bedrooms & bathrooms
- Bedrooms: 5
- Bathrooms: 5
- Full bathrooms: 4
- 1/2 bathrooms: 1
Primary bedroom
- Level: First
Bedroom
- Description: Bedroom#3
- Level: Second
Bedroom
- Description: Bedroom #2 and Bedroom #1
- Level: Second
Bedroom
- Description: Bedroom #4
- Level: Basement
Primary bathroom
- Level: First
Half bathroom
- Level: First
Full bathroom
- Description: Bedroom #3 Bath
- Level: Second
Full bathroom
- Description: Jack & Jill Bath
- Level: Second
Full bathroom
- Level: Basement
Dining room
- Level: First
Exercise room
- Level: Basement
Great room
- Level: First
Kitchen
- Level: First
Laundry
- Description: Laundry/Mudd Room
- Level: First
Office
- Level: First
Other
- Description: Scullery
- Level: First
Other
- Description: Work Room
- Level: First
Other
- Description: Wet Bar
- Level: First
Other
- Description: Recreation Room
- Level: Basement
Other
- Description: Wet Bar
- Level: Basement
Heating
- Forced Air, Natural Gas
Cooling
- Central Air
Features
- Basement: Finished
- Number of fireplaces: 5
Interior area
- Total structure area: 4,630
- Total interior livable area: 6,349 sqft
- Finished area above ground: 4,630
- Finished area below ground: 1,719
Property
Parking
- Total spaces: 3
- Parking features: Attached
- Attached garage spaces: 3
Features
- Stories: 2
- Patio & porch: Porch
- Fencing: Other,Full,Brick
Lot
- Size: 0.32 Acres
- Dimensions: 65 x 221 x 66 x 209
- Features: Cul-De-Sac, Covt/Restr, Level
Details
- Parcel number: 408300470000
Construction
Type & style
- Home type: SingleFamily
- Architectural style: Traditional
- Property subtype: Single Family Residence
Materials
- Cement Siding, Brick
- Foundation: Concrete Perimeter
- Roof: Shingle
Condition
- Year built: 2023
Utilities & green energy
- Sewer: Public Sewer
- Water: Public
- Utilities for property: Electricity Connected, Natural Gas Connected
Community & neighborhood
Location
- Region: Prospect
- Subdivision: The Breakers At Prospect
HOA & financial
HOA
- Has HOA: Yes
- HOA fee: $2,500 annually
Price history
| Date | Event | Price |
|---|---|---|
| 8/25/2025 | Sold | $2,450,000-1.8%$386/sqft |
Source: | ||
| 8/1/2025 | Pending sale | $2,495,000$393/sqft |
Source: | ||
| 8/1/2025 | Contingent | $2,495,000$393/sqft |
Source: | ||
| 3/3/2025 | Listed for sale | $2,495,000+14.9%$393/sqft |
Source: | ||
| 7/14/2023 | Sold | $2,171,853$342/sqft |
Source: | ||
Public tax history
Tax history is unavailable.
Neighborhood: 40059
Nearby schools
GreatSchools rating
- 8/10Dunn Elementary SchoolGrades: K-5Distance: 5.2 mi
- 5/10Kammerer Middle SchoolGrades: 6-8Distance: 5.1 mi
- 8/10Ballard High SchoolGrades: 9-12Distance: 5.1 mi
Sell with ease on Zillow
Get a Zillow Showcase℠ listing at no additional cost and you could sell for —faster.
$2,465,600
2% more+$49,312
With Zillow Showcase(estimated)$2,514,912



