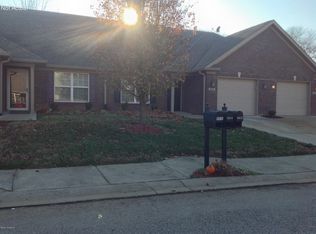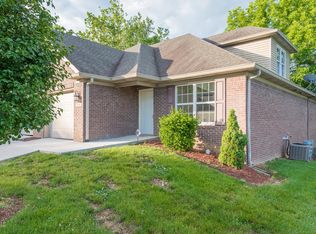Welcome Home to this beautiful and spacious stone cape cod situated on a large lot close to shopping, dining, and major interstates. Updates galore- Electrical panel 2019, Roof 2017, AC & Furnace 2016, Garage Door 2018, Front & Basement door 2018. Replacement Windows. This home features a large eat in Kitchen with loads of beautiful cabinetry and tile floors, all appliances will remain. You will find a mud room and a pantry/ office room right off the kitchen. The open concept living space has beautiful laminate flooring and boasts of natural light thru the picture window. The gorgeous updated full bath features soaker tub, tile, vanity and back lit mirror. Large Master with walk in and spacious second bedroom round off the first floor. As you enter the second floor, you will find loads of space with fresh paint. The unfinished walk-up basement is just waiting for your design touches. There is a plumbed in bathroom and two additional rooms with closets in the basement. The basement has potential galore. This home could easily accomodate a large family. Outside you will find a large entertainers deck, beautiful large yard with plenty of shade and a 2 1/2 car garage. This one won't last long, Call me today for your private showing.
This property is off market, which means it's not currently listed for sale or rent on Zillow. This may be different from what's available on other websites or public sources.

