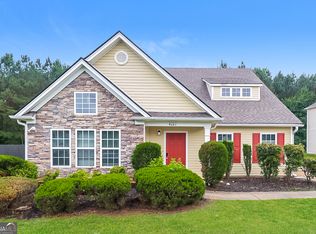Closed
$326,000
8219 Milam Loop, Fairburn, GA 30213
6beds
--sqft
Single Family Residence
Built in 2006
0.31 Acres Lot
$323,100 Zestimate®
$--/sqft
$2,455 Estimated rent
Home value
$323,100
$291,000 - $359,000
$2,455/mo
Zestimate® history
Loading...
Owner options
Explore your selling options
What's special
This gorgeous property has it all: it's close to restaurants and shopping, and it's located in the desirable Creekside school district. As you step inside, you'll be greeted by the spacious living spaces, perfect for entertaining family and friends. The eat-in kitchen, which has plenty of counter space and stainless-steel appliances to make meal preparation easy. The home also offers the utmost versatility with 2 primary bedrooms, each with an ensuite bathroom perfect for multi generational living. The second primary bedroom would be ideal for a theater, gym, teen suite, in-law suite, or as a way to earn extra money by renting out the space. Relax in the fenced in backyard, which is a secluded oasis great for summer cookouts or a beautiful spring evening.
Zillow last checked: 8 hours ago
Listing updated: September 27, 2024 at 04:15pm
Listed by:
Tara Houston 404-660-7302,
Virtual Properties Realty.com
Bought with:
Cherrelle Maines, 376975
Fathom Realty GA, LLC
Source: GAMLS,MLS#: 20177045
Facts & features
Interior
Bedrooms & bathrooms
- Bedrooms: 6
- Bathrooms: 4
- Full bathrooms: 3
- 1/2 bathrooms: 1
- Main level bathrooms: 2
- Main level bedrooms: 5
Dining room
- Features: Separate Room
Heating
- Electric, Central
Cooling
- Electric, Ceiling Fan(s), Central Air
Appliances
- Included: Electric Water Heater, Dishwasher, Oven/Range (Combo), Refrigerator
- Laundry: Laundry Closet
Features
- Double Vanity, Entrance Foyer, Separate Shower
- Flooring: Carpet, Vinyl
- Basement: None
- Number of fireplaces: 1
Interior area
- Total structure area: 0
- Finished area above ground: 0
- Finished area below ground: 0
Property
Parking
- Parking features: Garage
- Has garage: Yes
Features
- Levels: Three Or More
- Stories: 3
Lot
- Size: 0.31 Acres
- Features: Corner Lot, Private
Details
- Parcel number: 09F030000141939
Construction
Type & style
- Home type: SingleFamily
- Architectural style: Brick Front
- Property subtype: Single Family Residence
Materials
- Other
- Roof: Composition
Condition
- Resale
- New construction: No
- Year built: 2006
Utilities & green energy
- Sewer: Public Sewer
- Water: Public
- Utilities for property: Cable Available, Sewer Connected, Electricity Available, High Speed Internet, Water Available
Community & neighborhood
Community
- Community features: None
Location
- Region: Fairburn
- Subdivision: Milam Park
Other
Other facts
- Listing agreement: Exclusive Right To Sell
Price history
| Date | Event | Price |
|---|---|---|
| 8/27/2024 | Sold | $326,000-6.9% |
Source: | ||
| 7/29/2024 | Pending sale | $350,000 |
Source: | ||
| 6/23/2024 | Price change | $350,000-7.4% |
Source: | ||
| 5/18/2024 | Price change | $378,000-2.3% |
Source: | ||
| 5/13/2024 | Listed for sale | $387,000 |
Source: | ||
Public tax history
| Year | Property taxes | Tax assessment |
|---|---|---|
| 2024 | $5,186 +14.8% | $134,640 +15% |
| 2023 | $4,520 +49.5% | $117,120 +51.9% |
| 2022 | $3,022 +14% | $77,080 +16.4% |
Find assessor info on the county website
Neighborhood: 30213
Nearby schools
GreatSchools rating
- 6/10Oakley Elementary SchoolGrades: PK-5Distance: 2.7 mi
- 6/10Bear Creek Middle SchoolGrades: 6-8Distance: 4.2 mi
- 3/10Creekside High SchoolGrades: 9-12Distance: 4.4 mi
Schools provided by the listing agent
- Elementary: Oakley
- Middle: Bear Creek
- High: Creekside
Source: GAMLS. This data may not be complete. We recommend contacting the local school district to confirm school assignments for this home.
Get a cash offer in 3 minutes
Find out how much your home could sell for in as little as 3 minutes with a no-obligation cash offer.
Estimated market value$323,100
Get a cash offer in 3 minutes
Find out how much your home could sell for in as little as 3 minutes with a no-obligation cash offer.
Estimated market value
$323,100
