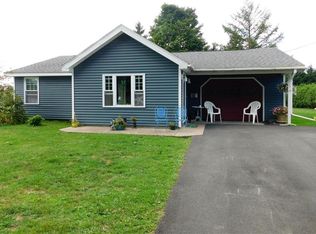Closed
$236,250
8219 Elmer Hill Rd, Rome, NY 13440
3beds
1,040sqft
Single Family Residence
Built in 1953
0.4 Acres Lot
$246,700 Zestimate®
$227/sqft
$1,741 Estimated rent
Home value
$246,700
$210,000 - $289,000
$1,741/mo
Zestimate® history
Loading...
Owner options
Explore your selling options
What's special
Welcome to this beautifully updated 3-bedroom home that offers comfort, style, and modern convenience. This inviting property boasts hardwood floors throughout and a cozy fireplaced living room, perfect for relaxing evenings. The kitchen features a breakfast bar for casual dining, while the spacious mudroom provides ample storage space and easy access to the outdoors and the garage.
Recent upgrades include freshly painted interiors, new doors throughout, and an upgraded bathroom with a new vanity and updated molding. The living room now has a ceiling fan for added comfort. The home is wired for ADT security, giving you peace of mind.
Step outside to the private, fenced backyard, which includes a new wooden porch and an Amish shed for additional storage. The driveway was freshly paved in the summer of 2023 and sealed in the summer of 2024. A survey has been completed and will be provided to buyers.
Additional highlights include a mini split in the garage for both heating and cooling, new gutters were added in March of 2024. The furnace was recently serviced by Mid-City Heating and Cooling in December of 2024. Don't miss out on this charming home that combines modern amenities with timeless appeal!
Zillow last checked: 8 hours ago
Listing updated: April 03, 2025 at 10:33am
Listed by:
Kathleen Despins 315-853-3535,
Coldwell Banker Sexton Real Estate
Bought with:
Dana Chirillo, 10301223918
River Hills Properties LLC Barn
Source: NYSAMLSs,MLS#: S1582610 Originating MLS: Mohawk Valley
Originating MLS: Mohawk Valley
Facts & features
Interior
Bedrooms & bathrooms
- Bedrooms: 3
- Bathrooms: 1
- Full bathrooms: 1
- Main level bathrooms: 1
- Main level bedrooms: 3
Heating
- Ductless, Oil, Forced Air
Cooling
- Ductless
Appliances
- Included: Dishwasher, Electric Oven, Electric Range, Electric Water Heater, Microwave, Refrigerator
- Laundry: In Basement
Features
- Breakfast Bar, Ceiling Fan(s), Separate/Formal Living Room, Bedroom on Main Level
- Flooring: Hardwood, Laminate, Tile, Varies
- Windows: Thermal Windows
- Basement: Full
- Number of fireplaces: 1
Interior area
- Total structure area: 1,040
- Total interior livable area: 1,040 sqft
Property
Parking
- Total spaces: 2
- Parking features: Attached, Electricity, Garage, Heated Garage
- Attached garage spaces: 2
Features
- Levels: One
- Stories: 1
- Patio & porch: Patio
- Exterior features: Blacktop Driveway, Fully Fenced, Patio
- Fencing: Full
Lot
- Size: 0.40 Acres
- Dimensions: 101 x 175
- Features: Rectangular, Rectangular Lot, Residential Lot
Details
- Additional structures: Shed(s), Storage
- Parcel number: 30138920501200010030000000
- Special conditions: Standard
Construction
Type & style
- Home type: SingleFamily
- Architectural style: Ranch
- Property subtype: Single Family Residence
Materials
- Vinyl Siding
- Foundation: Block
- Roof: Asphalt,Shingle
Condition
- Resale
- Year built: 1953
Utilities & green energy
- Electric: Circuit Breakers
- Sewer: Septic Tank
- Water: Connected, Public
- Utilities for property: Cable Available, High Speed Internet Available, Water Connected
Community & neighborhood
Security
- Security features: Security System Owned, Radon Mitigation System
Location
- Region: Rome
- Subdivision: Stanley Buda
Other
Other facts
- Listing terms: Cash,Conventional,FHA,VA Loan
Price history
| Date | Event | Price |
|---|---|---|
| 3/31/2025 | Sold | $236,250+2.8%$227/sqft |
Source: | ||
| 2/5/2025 | Contingent | $229,900$221/sqft |
Source: | ||
| 1/3/2025 | Listed for sale | $229,900+47.4%$221/sqft |
Source: | ||
| 11/6/2020 | Sold | $156,000-2.4%$150/sqft |
Source: | ||
| 9/1/2020 | Pending sale | $159,900$154/sqft |
Source: JOE DIMAGGIO REAL ESTATE #S1283491 Report a problem | ||
Public tax history
| Year | Property taxes | Tax assessment |
|---|---|---|
| 2024 | -- | $62,200 |
| 2023 | -- | $62,200 |
| 2022 | -- | $62,200 |
Find assessor info on the county website
Neighborhood: 13440
Nearby schools
GreatSchools rating
- 7/10Ridge Mills Elementary SchoolGrades: K-6Distance: 1.3 mi
- 5/10Lyndon H Strough Middle SchoolGrades: 7-8Distance: 2.3 mi
- 4/10Rome Free AcademyGrades: 9-12Distance: 3.7 mi
Schools provided by the listing agent
- District: Rome
Source: NYSAMLSs. This data may not be complete. We recommend contacting the local school district to confirm school assignments for this home.
