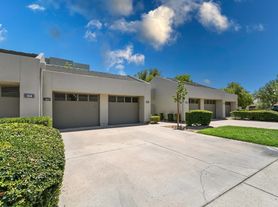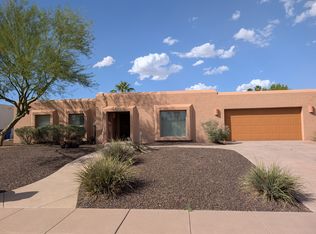1/2 Month FREE Rent on Luxe 4 Bedroom Residence: Private Pool and Entertainer's Backyard
Experience elevated living in this stunning single-story residence, a part of the highly sought-after McCormick Ranch. This 4-bedroom, 2-bath corner home offers refined comfort with a formal dining room featuring a cozy fireplace, a stylish wet bar for entertaining, and spacious family room and living areas. A thoughtfully designed pantry and ample storage keep everything organized, while covered and uncovered patios invite seamless indoor-outdoor living. The expansive, fenced yard provides privacy and space to relax or entertain. Located in McCormick Ranch, enjoy lush greenbelts, lakes, and upscale dining just moments awayan unparalleled blend of luxury, lifestyle, and convenience awaits you!
PURE Property Management of Arizona DRE License Number #CO706123000
Move-in Special: 1/2 Month FREE Rent!
Included Services: Landscaping, Pool
Fees: $200 One-time Lease Administration Fee; Resident Benefit Package (RBP) starting at $25.99*/mo.
The following appliances are included with the property: Range/Oven, Microwave, Dishwasher, Refrigerator, Washer, Dryer
*PETS ACCEPTED: Max. 2. To simplify pet verification and ensure policy clarity, we use PetScreening, a third-party service. All applicants with pets must complete this screening. Full animal policy details are available on our website. Breed restrictions apply.
Pet Fees: $400 Non-refundable, for first pet, $250 for each additional pet. Monthly Pet fee ranges from $30-$80, per pet, per month. *Inapplicable to assistance animals.
For REDUCED move in costs, talk to us about our Security Deposit Waiver Program!
Enjoy the benefits of the Resident Benefits Package (RBP), tailored to your needs. Choose from our tiered pricing options, starting at just $25.99*/month. Your RBP may include:
Liability insurance
HVAC air filter delivery (for applicable properties)
On-demand pest control
And more! Contact us today to learn more about the RBP tiers and find the perfect fit for you.
Amenities: 2 car garage, utilities not included, landscaping included, private pool - maintenance included, private covered patio, pets allowed, corner home, large backyard
House for rent
Special offer
$3,850/mo
8219 E Morgan Trl, Scottsdale, AZ 85258
4beds
2,170sqft
Price may not include required fees and charges.
Single family residence
Available now
Cats, dogs OK
Central air
In unit laundry
Attached garage parking
Fireplace
What's special
Private poolPrivate covered patioCovered and uncovered patiosCozy fireplaceLarge backyardExpansive fenced yardFormal dining room
- 61 days |
- -- |
- -- |
Travel times
Looking to buy when your lease ends?
Consider a first-time homebuyer savings account designed to grow your down payment with up to a 6% match & 3.83% APY.
Facts & features
Interior
Bedrooms & bathrooms
- Bedrooms: 4
- Bathrooms: 2
- Full bathrooms: 2
Heating
- Fireplace
Cooling
- Central Air
Appliances
- Included: Dishwasher, Dryer, Range Oven, Refrigerator, Washer
- Laundry: In Unit
Features
- Flooring: Carpet, Hardwood, Tile
- Has fireplace: Yes
Interior area
- Total interior livable area: 2,170 sqft
Property
Parking
- Parking features: Attached
- Has attached garage: Yes
- Details: Contact manager
Features
- Patio & porch: Patio
- Exterior features: Landscaping included in rent
- Has private pool: Yes
- Fencing: Fenced Yard
Details
- Parcel number: 17546131
Construction
Type & style
- Home type: SingleFamily
- Property subtype: Single Family Residence
Community & HOA
HOA
- Amenities included: Pool
Location
- Region: Scottsdale
Financial & listing details
- Lease term: 1 Year
Price history
| Date | Event | Price |
|---|---|---|
| 10/10/2025 | Price change | $3,850-3.7%$2/sqft |
Source: Zillow Rentals | ||
| 9/30/2025 | Price change | $3,999-9%$2/sqft |
Source: Zillow Rentals | ||
| 9/19/2025 | Price change | $4,395-5.5%$2/sqft |
Source: Zillow Rentals | ||
| 9/17/2025 | Price change | $4,650-2.1%$2/sqft |
Source: Zillow Rentals | ||
| 9/11/2025 | Price change | $4,750-3.1%$2/sqft |
Source: Zillow Rentals | ||
Neighborhood: Paradise Park
- Special offer! 1/2 Month FREE Rent!

