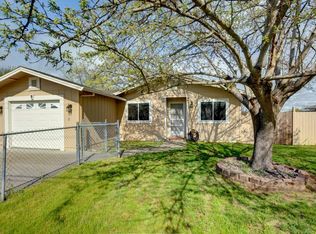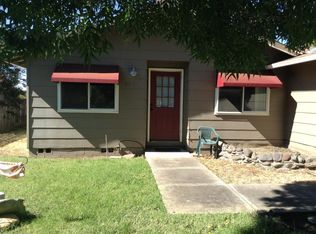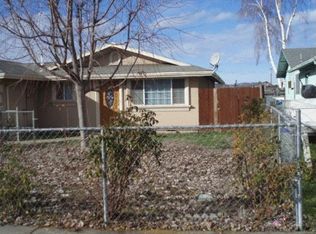Super cute! Single level 3 bedroom with plenty of room to park your RV and toys! Great for 1st time home buyers! This home qualifies for VA/USDA financing and has lowproperty taxes. Newer laminate flooring in the kitchen, living room and hall. Interior painted in 2020. Exterior painted approx 5 years ago. Kitchen has been updated withstainless appliances; range/oven, microwave, dishwasher, and refrigerator. Kitchen has new backsplash, newer sink and faucet, & both kitchen and bath cabinets havebeen painted. The laundry room off the hall includes tons of shelving for extra storage. Dining room area is open to the living room and allows for a larger dining tableperfect for the holidays. You'll love the large fenced yard; complete w/ raised garden beds, shed, spacious backyard patio & firepit, and privacy of no homes behind.Seller has made an office in part of the garage- perfect for working from home! Don't miss this opportunity to own your own home in 2021!
This property is off market, which means it's not currently listed for sale or rent on Zillow. This may be different from what's available on other websites or public sources.



