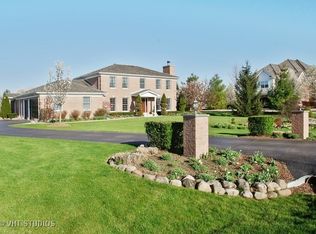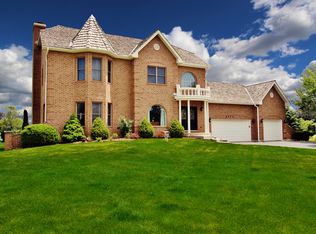Welcome Home to this Gorgeous 4300 sq ft, Custom, 4 bed/3.5 bath gem situated on almost an acre in Prestigious Sundial Farms. HUGE 25x21 gourmet kitchen w/granite counter tops, Cherry cabinets, and S.S. appliances. Oversized walk-in Pantry. 3.5 car garage with separate service entrance. Spacious 29x14 Master Bedroom w/ its own gas fireplace. FAB master suite with dual vanity, Jacuzzi tub & separate shower! PLUS HUGE bonus room that can serve as an office, craft, workout, or 5th bedroom, your choice! Custom Crown Molding and wainscoting throughout this home. 2nd Master bed on 2nd floor can be used for the in-laws. Yard is professionally landscaped. The full unfinished English basement has an additional 1853 sqft waiting for your finishing touches. First floor laundry. Relax in the Family Room which has fabulous built-ins and gas/wood fireplace. HUGE deck & yard are perfect for your outdoor entertaining. Horse Stable & Riding paths into Chain OLakes State Park.
This property is off market, which means it's not currently listed for sale or rent on Zillow. This may be different from what's available on other websites or public sources.

