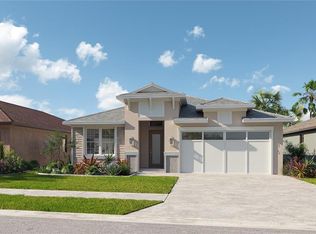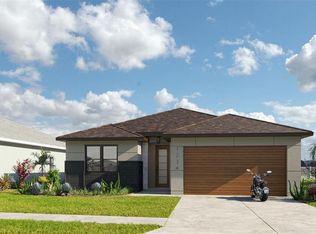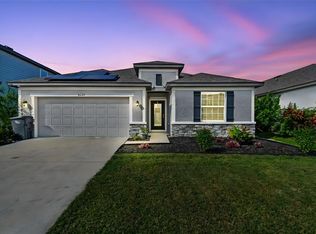Sold for $430,000
$430,000
8219 Abalone Loop, Parrish, FL 34219
3beds
1,936sqft
Single Family Residence
Built in 2023
248 Square Feet Lot
$411,000 Zestimate®
$222/sqft
$2,502 Estimated rent
Home value
$411,000
$378,000 - $448,000
$2,502/mo
Zestimate® history
Loading...
Owner options
Explore your selling options
What's special
Price Improvement! Welcome to your beautiful new home in sought after Isles at Bayview! This lovely 3 bedroom 2 bathroom home has it all, pride of ownership truly shines. The home shows like a model from the moment you walk in you will be impressed with the ceramic wood look tiles and the pristine condition of the property and open floor plan. Enjoy entertaining guests in the expansive living room area which features 14 ft cathedral style ceilings and plenty of sunlight through large windows and flows directly to the kitchen. The kitchen features lovely quartz countertops, Spring Maple cabinets, stainless steel GE appliances and range hood and a sleek faucet with walk in morning pantry! The primary bedroom features large windows overlooking the lake and preserve as well as tray ceilings, it is also connected to a large en-suite with a garden tub, Bayview window, walk-in glass doored shower and two Spring Maple vanities. The primary bedroom also features a large walk-in closet for your entire wardrobe and is connected to the laundry room via a double panel door, how convenient! The second and third bedrooms feature beautiful carpet, ceiling fans and windows. One more great thing about the home is the built-in pocket office already equipped with a desk. The windows are beautifully adorned with custom, top/down blinds. You will enjoy your evenings as you sit out on your screened lanai which features upgraded marble flooring and a marvelous view of the lake and preserve. This truly is situated on a one-of-a-kind lot within the community! The community features a heated resort style pool, game room, open air clubhouse, playground and dog park! Ideally located near Interstate 75 for easy access to all the area has to offer, whether it's area beaches or Downtown Tampa, Bradenton, St Pete and Sarasota, it is all within your grasp. Act fast as this gem will not last long, schedule your showing today!
Zillow last checked: 8 hours ago
Listing updated: June 09, 2025 at 06:35pm
Listing Provided by:
Patrick Kinnan 941-725-5413,
WAGNER REALTY 941-756-7800,
Sue Kinnan 941-713-1282,
WAGNER REALTY
Bought with:
Yelena Golovatyuk, 3369307
KELLER WILLIAMS ST PETE REALTY
Source: Stellar MLS,MLS#: A4638549 Originating MLS: Sarasota - Manatee
Originating MLS: Sarasota - Manatee

Facts & features
Interior
Bedrooms & bathrooms
- Bedrooms: 3
- Bathrooms: 2
- Full bathrooms: 2
Primary bedroom
- Features: Walk-In Closet(s)
- Level: First
- Area: 182 Square Feet
- Dimensions: 14x13
Bedroom 2
- Features: Built-in Closet
- Level: First
- Area: 110 Square Feet
- Dimensions: 10x11
Bedroom 3
- Features: Built-in Closet
- Level: First
- Area: 110 Square Feet
- Dimensions: 11x10
Kitchen
- Level: First
- Area: 140 Square Feet
- Dimensions: 14x10
Living room
- Level: First
- Area: 252 Square Feet
- Dimensions: 14x18
Heating
- Central
Cooling
- Central Air
Appliances
- Included: Dishwasher, Disposal, Dryer, Microwave, Range, Refrigerator, Washer
- Laundry: Laundry Room
Features
- Cathedral Ceiling(s), Ceiling Fan(s), High Ceilings, Open Floorplan, Primary Bedroom Main Floor, Thermostat, Walk-In Closet(s)
- Flooring: Carpet, Ceramic Tile
- Windows: Blinds
- Has fireplace: No
Interior area
- Total structure area: 2,582
- Total interior livable area: 1,936 sqft
Property
Parking
- Total spaces: 2
- Parking features: Garage - Attached
- Attached garage spaces: 2
Features
- Levels: One
- Stories: 1
- Exterior features: Irrigation System, Lighting
- Has view: Yes
- View description: Lake
- Has water view: Yes
- Water view: Lake
- Waterfront features: Lake, Lake Front
Lot
- Size: 248 sqft
- Features: Conservation Area
Details
- Parcel number: 606209309
- Zoning: RESI
- Special conditions: None
Construction
Type & style
- Home type: SingleFamily
- Property subtype: Single Family Residence
Materials
- Block
- Foundation: Slab
- Roof: Shingle
Condition
- Completed
- New construction: No
- Year built: 2023
Details
- Builder model: 402
- Builder name: Inlland
Utilities & green energy
- Sewer: Public Sewer
- Water: Public
- Utilities for property: Public
Community & neighborhood
Community
- Community features: Lake, Clubhouse, Community Mailbox, Dog Park, Playground, Pool
Location
- Region: Parrish
- Subdivision: ISLES AT BAYVIEW PH I SUBPH A & B
HOA & financial
HOA
- Has HOA: Yes
- HOA fee: $13 monthly
- Amenities included: Clubhouse, Playground, Pool
- Services included: Community Pool
- Association name: Robin Noel
- Association phone: 813-533-2950
Other fees
- Pet fee: $0 monthly
Other financial information
- Total actual rent: 0
Other
Other facts
- Listing terms: Cash,Conventional,FHA,VA Loan
- Ownership: Fee Simple
- Road surface type: Asphalt
Price history
| Date | Event | Price |
|---|---|---|
| 4/4/2025 | Sold | $430,000-1.1%$222/sqft |
Source: | ||
| 2/20/2025 | Pending sale | $434,900$225/sqft |
Source: | ||
| 2/10/2025 | Price change | $434,900-5.3%$225/sqft |
Source: | ||
| 2/1/2025 | Listed for sale | $459,000+5.5%$237/sqft |
Source: | ||
| 6/16/2023 | Sold | $434,900-1.1%$225/sqft |
Source: | ||
Public tax history
| Year | Property taxes | Tax assessment |
|---|---|---|
| 2024 | $5,257 +26% | $196,157 +174.7% |
| 2023 | $4,174 +20.8% | $71,400 +2% |
| 2022 | $3,456 +1994.2% | $70,000 +585.3% |
Find assessor info on the county website
Neighborhood: 34219
Nearby schools
GreatSchools rating
- 6/10Virgil Mills Elementary SchoolGrades: PK-5Distance: 2.7 mi
- 4/10Buffalo Creek Middle SchoolGrades: 6-8Distance: 2.6 mi
- 2/10Palmetto High SchoolGrades: 9-12Distance: 8.4 mi
Get a cash offer in 3 minutes
Find out how much your home could sell for in as little as 3 minutes with a no-obligation cash offer.
Estimated market value$411,000
Get a cash offer in 3 minutes
Find out how much your home could sell for in as little as 3 minutes with a no-obligation cash offer.
Estimated market value
$411,000



