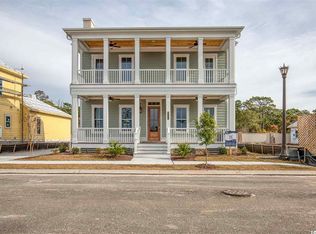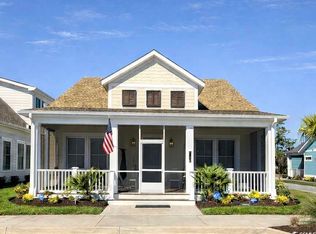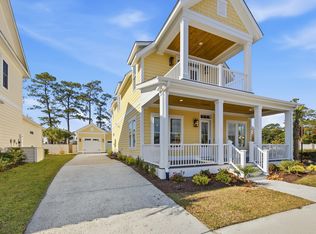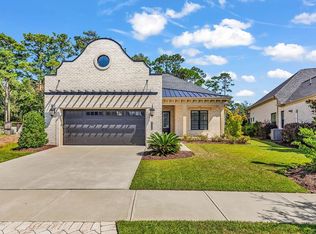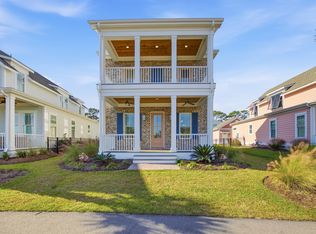This meticulous and beautiful home offers 3 bedrooms with a first level master suite and 2.5 bathrooms. This home also has a bonus room upstairs completely enclosed to use as a home office or media/play room or fourth bedroom. This home features beautiful reclaimed wood flooring in all the common areas, upgraded kitchen cabinets, quartz countertops, tiled kitchen backsplash, and Kitchen Aid stainless steel appliances with a natural gas stove. The pantry is huge and there is also a utility closet near the kitchen. The half bath is conveniently located near the back door and the laundry room is a nice size with shelving...The master suite features a tray ceiling, linen closet, and tiled shower. The one car garage comes with a golf cart garage as well allowing you to take a golf cart ride to the ocean only 3 blocks away. Pull down and floored access in the garage ceiling for storage. Quality construction is a priority at Living Dunes. All homes built with 2x6 exterior walls, spray foam insulation, tank-less water heater, high impact-resistant windows, designer series shingles, custom Elmwood cabinetry certified by Environmental Stewardship Program Smart home package features in ceiling speakers, keyless entry, Ecobee thermostat, remote viewable security, irrigation, along with other apps all operated via the Included iPad Air and your own smart phone! Living Dunes is a boutique community, sits less than 1/2 a mile from the beach where residents have gated parking and full access to the beautiful, resort-like, amenities of the exclusive Grande Dunes Ocean Club. Living Dunes is walking distance to great restaurants and shopping. Enjoy the on-site amenities of 8 miles of paved walking trails and sidewalks, large free-formed pool with zero entry and tanning shelf, clubhouse, outdoor event area and wood burning fireplaces and pockets of green space. Experience a higher standard of living today. Square footage is approximate and not guaranteed. Buyer is responsible for verification.
For sale
$849,900
8218 Sandlapper Sandlapper Way #Living Dunes, Myrtle Beach, SC 29572
3beds
2,173sqft
Est.:
Single Family Residence
Built in 2020
6,534 Square Feet Lot
$815,600 Zestimate®
$391/sqft
$351/mo HOA
What's special
Bonus roomGolf cart garageTiled kitchen backsplashReclaimed wood flooringFirst level master suiteQuartz countertopsNatural gas stove
- 128 days |
- 232 |
- 8 |
Zillow last checked: 8 hours ago
Listing updated: November 09, 2025 at 03:22am
Listed by:
Jenny J Highfill 843-457-8139,
Oceanfront Vacation Rent
Source: CCAR,MLS#: 2524248 Originating MLS: Coastal Carolinas Association of Realtors
Originating MLS: Coastal Carolinas Association of Realtors
Tour with a local agent
Facts & features
Interior
Bedrooms & bathrooms
- Bedrooms: 3
- Bathrooms: 3
- Full bathrooms: 2
- 1/2 bathrooms: 1
Rooms
- Room types: Bonus Room, Utility Room
Primary bedroom
- Features: Ceiling Fan(s), Linen Closet, Main Level Master, Walk-In Closet(s)
- Dimensions: 15x13
Bedroom 2
- Dimensions: 11x15
Bedroom 3
- Dimensions: 19x11
Primary bathroom
- Features: Dual Sinks, Separate Shower, Vanity
Dining room
- Features: Family/Dining Room
Kitchen
- Features: Kitchen Exhaust Fan, Kitchen Island, Pantry, Stainless Steel Appliances, Solid Surface Counters
Living room
- Features: Ceiling Fan(s)
Other
- Features: Bedroom on Main Level, Utility Room
Heating
- Central, Electric, Gas
Cooling
- Central Air
Appliances
- Included: Dishwasher, Disposal, Microwave, Range, Refrigerator, Range Hood, Dryer, Washer
Features
- Split Bedrooms, Bedroom on Main Level, Kitchen Island, Stainless Steel Appliances, Solid Surface Counters
- Flooring: Carpet, Tile
- Windows: Storm Window(s)
Interior area
- Total structure area: 2,485
- Total interior livable area: 2,173 sqft
Property
Parking
- Total spaces: 3
- Parking features: Attached, One Space, Garage, Golf Cart Garage, Garage Door Opener
- Attached garage spaces: 1
Features
- Levels: Two
- Stories: 2
- Patio & porch: Front Porch
- Exterior features: Fence, Sprinkler/Irrigation, Storage
- Pool features: Community, Outdoor Pool
Lot
- Size: 6,534 Square Feet
- Features: City Lot, Rectangular, Rectangular Lot
Details
- Additional parcels included: ,
- Parcel number: 39416020013
- Zoning: RES
- Special conditions: None
Construction
Type & style
- Home type: SingleFamily
- Property subtype: Single Family Residence
Materials
- Foundation: Slab
Condition
- Resale
- Year built: 2020
Details
- Builder model: Cooper
- Builder name: CRG
Utilities & green energy
- Water: Public
- Utilities for property: Cable Available, Electricity Available, Natural Gas Available, Underground Utilities, Water Available
Community & HOA
Community
- Features: Clubhouse, Golf Carts OK, Recreation Area, Long Term Rental Allowed, Pool
- Security: Smoke Detector(s)
- Subdivision: Grande Dunes - Living Dunes
HOA
- Has HOA: Yes
- Amenities included: Clubhouse, Owner Allowed Golf Cart, Pet Restrictions, Tenant Allowed Golf Cart
- Services included: Association Management, Common Areas, Insurance, Legal/Accounting, Pool(s), Recreation Facilities
- HOA fee: $351 monthly
Location
- Region: Myrtle Beach
Financial & listing details
- Price per square foot: $391/sqft
- Tax assessed value: $635,628
- Annual tax amount: $2,269
- Date on market: 10/5/2025
- Listing terms: Cash,Conventional
- Electric utility on property: Yes
Estimated market value
$815,600
$775,000 - $856,000
$2,752/mo
Price history
Price history
| Date | Event | Price |
|---|---|---|
| 10/5/2025 | Listed for sale | $849,900+15.6%$391/sqft |
Source: | ||
| 8/1/2024 | Listing removed | -- |
Source: Zillow Rentals Report a problem | ||
| 7/10/2024 | Price change | $3,500-2.8%$2/sqft |
Source: Zillow Rentals Report a problem | ||
| 5/26/2024 | Listed for rent | $3,600$2/sqft |
Source: Zillow Rentals Report a problem | ||
| 2/29/2024 | Sold | $735,000-2%$338/sqft |
Source: | ||
Public tax history
Public tax history
| Year | Property taxes | Tax assessment |
|---|---|---|
| 2024 | $2,269 +7.9% | $635,628 +15% |
| 2023 | $2,103 +3.3% | $552,720 |
| 2022 | $2,036 +20.8% | $552,720 |
Find assessor info on the county website
BuyAbility℠ payment
Est. payment
$4,857/mo
Principal & interest
$3954
HOA Fees
$351
Other costs
$552
Climate risks
Neighborhood: Grande Dunes
Nearby schools
GreatSchools rating
- 6/10Myrtle Beach ElementaryGrades: 3-5Distance: 3.9 mi
- 7/10Myrtle Beach Middle SchoolGrades: 6-8Distance: 4.2 mi
- 5/10Myrtle Beach High SchoolGrades: 9-12Distance: 4.1 mi
Schools provided by the listing agent
- Elementary: Myrtle Beach Elementary School
- Middle: Myrtle Beach Middle School
- High: Myrtle Beach High School
Source: CCAR. This data may not be complete. We recommend contacting the local school district to confirm school assignments for this home.
- Loading
- Loading
