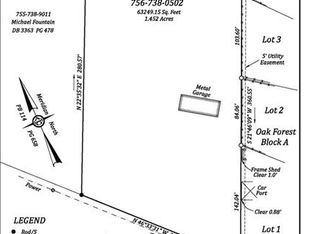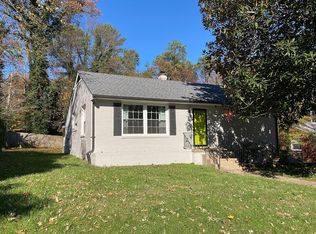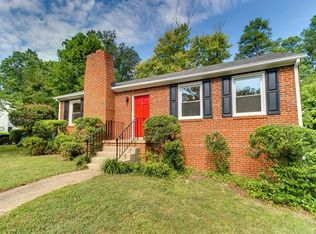Sold for $1,155,000
$1,155,000
8218 Ridge Rd, Henrico, VA 23229
5beds
3,674sqft
Single Family Residence
Built in 2021
0.77 Acres Lot
$1,178,900 Zestimate®
$314/sqft
$4,203 Estimated rent
Home value
$1,178,900
$1.08M - $1.27M
$4,203/mo
Zestimate® history
Loading...
Owner options
Explore your selling options
What's special
Welcome to 8218 Ridge Road—a like-new construction home just west of the University of Richmond and walking distance to Tuckahoe Shopping Center. Built in 2021, this beautifully designed property sits on a spacious .77-acre lot and offers 3,674 sqft of like new living plus 859 sqft unfinished. The home features 5 bedrooms and 4 full baths, including a first-floor guest suite, along with a dramatic two-story foyer, private study with French doors, and a designer kitchen with KitchenAid appliances, walk-in pantry, and morning room. The spacious great room opens to an amazing screened porch with a gas fireplace and a patio—perfect for entertaining or relaxing. The upstairs owner's retreat includes two large walk-in closets, a freestanding tub, elegant shower, bidet, towel warmer, and blackout shades behind plantation shutters. Additional highlights include a large second-floor loft, Wi-Fi enabled 12-zone sprinkler system, Ecobee thermostats, Eufy doorbell and fingerprint locks, motorized shade, and seven Wi-Fi smart switches. Solar motion lights, plantation shutters throughout, garage blinds, and a huge backyard with endless potential—room for a pool, detached garage, or play space—complete this exceptional offering in a highly sought-after school district. A perfect blend of modern convenience and location is walking distance to Kanawha Pool & Tuckahoe Shopping Center.
Zillow last checked: 8 hours ago
Listing updated: August 03, 2025 at 07:09am
Listed by:
John Martin johnmartin@srmfre.com,
Shaheen Ruth Martin & Fonville,
Holly Martin 804-564-8996,
Shaheen Ruth Martin & Fonville
Bought with:
Kiernan Ziletti, 0225243287
Small & Associates
Source: CVRMLS,MLS#: 2512305 Originating MLS: Central Virginia Regional MLS
Originating MLS: Central Virginia Regional MLS
Facts & features
Interior
Bedrooms & bathrooms
- Bedrooms: 5
- Bathrooms: 4
- Full bathrooms: 4
Primary bedroom
- Description: Hardwood, Primary Bath, Walk-in Closet
- Level: Second
- Dimensions: 17.4 x 15.8
Bedroom 2
- Description: Jack N Jill Bath, Closest, Hardwood
- Level: Second
- Dimensions: 14.10 x 12.0
Bedroom 3
- Description: Hardwood, Closet
- Level: Second
- Dimensions: 11.4 x 12.0
Bedroom 4
- Description: Hardwood, Full Bathroom
- Level: Second
- Dimensions: 11.6 x 15.0
Bedroom 5
- Description: Bedroom on First Floor, Office, Full Bathroom
- Level: First
- Dimensions: 11.4 x 13.6
Additional room
- Description: Screened Porch off Kitchen
- Level: First
- Dimensions: 20.0 x 10.0
Dining room
- Description: Hardwood, Crown, 9 Ft Ceilings
- Level: First
- Dimensions: 15.4 x 11.6
Family room
- Description: Hardwood, Gas Fireplace, Open To Kitchen
- Level: First
- Dimensions: 20.0 x 18.6
Foyer
- Description: Hardwood Floors, Two-Story
- Level: First
- Dimensions: 7.3 x 11.0
Other
- Description: Shower
- Level: First
Other
- Description: Tub & Shower
- Level: Second
Half bath
- Level: First
Kitchen
- Description: White Cabinets, Stainless, Island, Stone Tops
- Level: First
- Dimensions: 19.8 x 14.0
Living room
- Description: Hardwood, Office, Living Room
- Level: First
- Dimensions: 11.4 x 13.0
Sitting room
- Description: Breakfast Nook, Sunroom, Hardwood
- Level: First
- Dimensions: 8.0 x 16.0
Heating
- Electric, Forced Air, Natural Gas, Zoned
Cooling
- Central Air, Zoned
Appliances
- Included: Dishwasher, Electric Cooking, Disposal, Gas Water Heater, Microwave, Range Hood, Stove, Tankless Water Heater
- Laundry: Washer Hookup
Features
- Bedroom on Main Level, Breakfast Area, Ceiling Fan(s), Separate/Formal Dining Room, Double Vanity, Eat-in Kitchen, Granite Counters, High Ceilings, Jetted Tub, Kitchen Island, Bath in Primary Bedroom, Pantry, Recessed Lighting, Walk-In Closet(s)
- Flooring: Ceramic Tile, Wood
- Doors: Insulated Doors
- Windows: Thermal Windows
- Basement: Crawl Space
- Attic: Walk-up
- Number of fireplaces: 1
- Fireplace features: Gas, Vented
Interior area
- Total interior livable area: 3,674 sqft
- Finished area above ground: 3,674
- Finished area below ground: 0
Property
Parking
- Total spaces: 2
- Parking features: Attached, Driveway, Garage, Garage Door Opener, Paved
- Attached garage spaces: 2
- Has uncovered spaces: Yes
Features
- Levels: Two
- Stories: 2
- Patio & porch: Front Porch, Screened, Deck, Porch
- Exterior features: Deck, Sprinkler/Irrigation, Lighting, Porch, Paved Driveway
- Pool features: None
- Has spa: Yes
- Fencing: Privacy,Fenced
Lot
- Size: 0.77 Acres
- Dimensions: 107 x 360 x 97 x 320
- Features: Level
- Topography: Level
Details
- Parcel number: 7567381001
- Zoning description: R-3
Construction
Type & style
- Home type: SingleFamily
- Architectural style: Colonial,Two Story
- Property subtype: Single Family Residence
Materials
- Drywall, Frame, HardiPlank Type, Stone
- Roof: Asphalt
Condition
- Resale
- New construction: No
- Year built: 2021
Utilities & green energy
- Sewer: Public Sewer
- Water: Public
Community & neighborhood
Security
- Security features: Security System
Community
- Community features: Street Lights
Location
- Region: Henrico
- Subdivision: None
Other
Other facts
- Ownership: Individuals
- Ownership type: Sole Proprietor
Price history
| Date | Event | Price |
|---|---|---|
| 7/30/2025 | Sold | $1,155,000-3.3%$314/sqft |
Source: | ||
| 7/2/2025 | Pending sale | $1,195,000$325/sqft |
Source: | ||
| 5/23/2025 | Price change | $1,195,000-7.9%$325/sqft |
Source: | ||
| 5/5/2025 | Listed for sale | $1,298,000+65.2%$353/sqft |
Source: | ||
| 1/25/2023 | Listing removed | $785,950$214/sqft |
Source: Chesapeake Bay & Rivers AOR #2103625 Report a problem | ||
Public tax history
| Year | Property taxes | Tax assessment |
|---|---|---|
| 2024 | $8,478 +12.4% | $997,400 +12.4% |
| 2023 | $7,541 +16.3% | $887,200 +16.3% |
| 2022 | $6,484 +688.6% | $762,800 +7.3% |
Find assessor info on the county website
Neighborhood: 23229
Nearby schools
GreatSchools rating
- 8/10Tuckahoe Elementary SchoolGrades: PK-5Distance: 0.3 mi
- 6/10Tuckahoe Middle SchoolGrades: 6-8Distance: 1.6 mi
- 5/10Freeman High SchoolGrades: 9-12Distance: 1.1 mi
Schools provided by the listing agent
- Elementary: Tuckahoe
- Middle: Tuckahoe
- High: Freeman
Source: CVRMLS. This data may not be complete. We recommend contacting the local school district to confirm school assignments for this home.
Get a cash offer in 3 minutes
Find out how much your home could sell for in as little as 3 minutes with a no-obligation cash offer.
Estimated market value
$1,178,900


