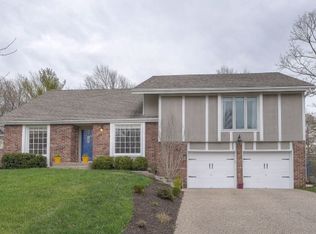Sold
Price Unknown
8218 Noland Rd, Lenexa, KS 66215
4beds
2,257sqft
Single Family Residence
Built in 1972
9,452 Square Feet Lot
$425,500 Zestimate®
$--/sqft
$2,832 Estimated rent
Home value
$425,500
$404,000 - $447,000
$2,832/mo
Zestimate® history
Loading...
Owner options
Explore your selling options
What's special
Step inside and experience a perfect blend of classic charm & updated spaces in this unique 4 bedroom, 2.2 bath side to side split with beautiful hardwood floors throughout. This home offers all the formal spaces you desire with front living room/flex space, dining room, yet has an open and airy Great Room with vaulted/beamed ceiling, charming brick fireplace & a wall of built-ins that add both character and functionality. This inviting space seamlessly flows into the updated Kitchen with painted cabinets, granite countertops, gas range with double oven, new dishwasher, pantry cabinet & access to the back deck. Main level laundry & half bath. Bedroom level features Primary Suite & 3 great sized secondary bedrooms, updated bathrooms. Finished lower level offers even more space for relaxing and entertaining with Rec Room with built-ins, wet bar, half bath and great storage! Outside, enjoy the beautifully landscaped areas, large composite deck & big fenced yard with irrigation system, the perfect firepit spot & pedestrian door access to the back yard from the garage. Post Oak is a great neighborhood with community pool, in the heart of Lenexa close to City Center, shops, restaurants and easy highway access. Great schools (Mill Creek Elementary, Trailridge Middle School & SM NW High School).
Zillow last checked: 8 hours ago
Listing updated: September 06, 2023 at 12:17pm
Listing Provided by:
The Collective Team 913-359-9333,
Compass Realty Group,
Stephanie Bulcock 816-213-1311,
Compass Realty Group
Bought with:
Bridget Unruh, 2017027739
ReeceNichols -The Village
Source: Heartland MLS as distributed by MLS GRID,MLS#: 2447291
Facts & features
Interior
Bedrooms & bathrooms
- Bedrooms: 4
- Bathrooms: 4
- Full bathrooms: 2
- 1/2 bathrooms: 2
Primary bedroom
- Features: Ceiling Fan(s)
- Level: Upper
- Area: 182 Square Feet
- Dimensions: 14 x 13
Bedroom 2
- Features: Ceiling Fan(s)
- Level: Upper
- Area: 110 Square Feet
- Dimensions: 11 x 10
Bedroom 3
- Features: Ceiling Fan(s)
- Level: Upper
- Area: 110 Square Feet
- Dimensions: 11 x 10
Bedroom 4
- Level: Upper
- Area: 192 Square Feet
- Dimensions: 16 x 12
Dining room
- Level: Main
- Area: 96 Square Feet
- Dimensions: 8 x 12
Great room
- Level: Main
- Area: 240 Square Feet
- Dimensions: 20 x 12
Kitchen
- Level: Main
- Area: 182 Square Feet
- Dimensions: 14 x 13
Living room
- Level: Main
- Area: 204 Square Feet
- Dimensions: 12 x 17
Recreation room
- Features: Carpet, Wet Bar
- Level: Lower
- Area: 357
- Dimensions: 17 x 21
Heating
- Natural Gas
Cooling
- Attic Fan, Electric
Appliances
- Included: Dishwasher, Disposal, Exhaust Fan, Microwave, Gas Range
- Laundry: Main Level, Off The Kitchen
Features
- Ceiling Fan(s), Pantry, Vaulted Ceiling(s), Wet Bar
- Flooring: Ceramic Tile, Wood
- Doors: Storm Door(s)
- Windows: Storm Window(s)
- Basement: Finished
- Number of fireplaces: 1
- Fireplace features: Gas Starter, Great Room
Interior area
- Total structure area: 2,257
- Total interior livable area: 2,257 sqft
- Finished area above ground: 1,857
- Finished area below ground: 400
Property
Parking
- Total spaces: 2
- Parking features: Attached, Garage Door Opener, Garage Faces Front
- Attached garage spaces: 2
Features
- Patio & porch: Deck
- Fencing: Wood
Lot
- Size: 9,452 sqft
- Dimensions: 135 x 80
- Features: City Lot, Level
Details
- Parcel number: Ip61500003 0025
Construction
Type & style
- Home type: SingleFamily
- Architectural style: Traditional
- Property subtype: Single Family Residence
Materials
- Frame
- Roof: Composition
Condition
- Year built: 1972
Utilities & green energy
- Sewer: Public Sewer
- Water: Public
Community & neighborhood
Security
- Security features: Security System, Smoke Detector(s)
Location
- Region: Lenexa
- Subdivision: Post Oak Farm
HOA & financial
HOA
- Has HOA: Yes
- HOA fee: $299 annually
- Amenities included: Pool
- Association name: Post Oak Farm HOA
Other
Other facts
- Listing terms: Cash,Conventional,FHA,VA Loan
- Ownership: Private
Price history
| Date | Event | Price |
|---|---|---|
| 9/6/2023 | Sold | -- |
Source: | ||
| 8/7/2023 | Pending sale | $375,000$166/sqft |
Source: | ||
| 8/3/2023 | Listed for sale | $375,000+53.1%$166/sqft |
Source: | ||
| 6/3/2019 | Sold | -- |
Source: Agent Provided Report a problem | ||
| 4/12/2019 | Pending sale | $244,900$109/sqft |
Source: Berkshire HathawayHS KC Realty #2158222 Report a problem | ||
Public tax history
| Year | Property taxes | Tax assessment |
|---|---|---|
| 2024 | $5,090 +10.8% | $46,000 +12.8% |
| 2023 | $4,592 +3.3% | $40,791 +3.4% |
| 2022 | $4,447 | $39,468 +17.9% |
Find assessor info on the county website
Neighborhood: 66215
Nearby schools
GreatSchools rating
- 7/10Mill Creek Elementary SchoolGrades: PK-6Distance: 0.6 mi
- 6/10Trailridge Middle SchoolGrades: 7-8Distance: 1.2 mi
- 7/10Shawnee Mission Northwest High SchoolGrades: 9-12Distance: 1.9 mi
Schools provided by the listing agent
- Elementary: Mill Creek
- Middle: Trailridge
- High: SM Northwest
Source: Heartland MLS as distributed by MLS GRID. This data may not be complete. We recommend contacting the local school district to confirm school assignments for this home.
Get a cash offer in 3 minutes
Find out how much your home could sell for in as little as 3 minutes with a no-obligation cash offer.
Estimated market value
$425,500
Get a cash offer in 3 minutes
Find out how much your home could sell for in as little as 3 minutes with a no-obligation cash offer.
Estimated market value
$425,500
