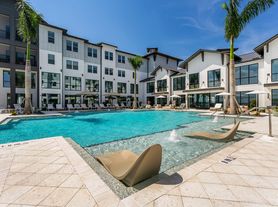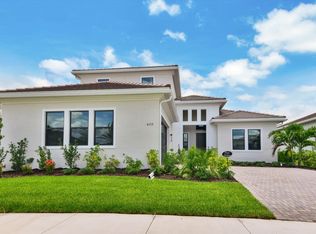FULLY FURNISHED and available immediately through January 10, 2026 - Retreat to the ultimate relaxing Florida lifestyle because you have found your sanctuary. Enjoy beautiful sunsets over the golf course from the west-facing lanai. This 3 bedroom, 2.5 bathroom two story villa is located on a Golf Course in beautifully landscaped and well-maintained Miramar at The Country Club within Lakewood Ranch, the nations #1 multi-generational community. Filled with shopping, dining, arts, entertainment, nature and recreation, all you could want right in the neighborhood.
With full access to the heated community pool, spa, fitness room, walking paths and clubhouse with an indoor & outdoor kitchen, the location can't be beat. Publix and Libby's are just across the street. And spacious thoughtful design doesn't even begin to describe the villa. The first floor includes a large master bedroom and bath, open floor plan with kitchen, dining room and living room leading out to the wall of sliding glass doors and the lanai overlooking the golf course. A half bath, large pantry, laundry room and garage access round out the first floor. A journey up the wide staircase reveals a second very large family room, two large bedrooms overlooking the golf course, a desk area and a full bathroom.
FIRST FLOOR DETAILS:
Master Bedroom: king bed, golf course view, his and hers walk-in closets, carpet. Large master bathroom complete with separate toilet area, two vanities, tiled floors and large tiled walk-in shower.
Kitchen: first floor, tile floors, open concept, breakfast bar that seats 5, stainless appliances, electric stove, double sink, fully stocked with serve wear, large walk-in pantry.
Dining room: open concept, tile floors, custom dining table for 6.
Living room: first floor, tile floors, open to dining room and lanai, wall of sliding glass doors to maximize golf course and sunset views. Large smart tv.
Half bath: first floor, tile floors
Laundry room: front loading LG washer and dryer, tile floors, cabinets and plenty of hooks for your beach towels.
SECOND FLOOR DETAILS:
Large, open family room with sectional sofa, carpeted floors and smart tv.
Desk area: at the top of the stairs and off of the family room.
2nd Bedroom: golf course view, queen bed, carpeting, large closet, dresser and unique hanging chair.
3rd bedroom: golf course view, two sets of bunk beds, carpeting, large closet, dresser and night stand.
There is space in the garage for 2 cars, and garage has access to the villa with out going up or down any stairs- easy for bringing in the groceries!
Property includes high speed internet. Cable TV is not available, however, both TV's are Smart TV's and can access your subscription services such as Hulu, Disney Plus, Netflix, etc.
**The Prospective guest must complete an application and be approved by the association board, and association rules will be shared with prospective guest. Lead time on association approval is min. 15 days**
Utilities included in monthly rental. No pets allowed per community association regulations. Last month's rent and security deposit due at signing. Renter must complete Community Association Renter Application.
Townhouse for rent
Accepts Zillow applications
$3,200/mo
8218 Miramar Way, Lakewood Ranch, FL 34202
3beds
2,262sqft
Price may not include required fees and charges.
Townhouse
Available now
No pets
Central air
In unit laundry
Attached garage parking
Forced air
What's special
Queen bedWest-facing lanaiLarge pantryBreakfast barWide staircaseLarge family roomSectional sofa
- 23 days |
- -- |
- -- |
Travel times
Facts & features
Interior
Bedrooms & bathrooms
- Bedrooms: 3
- Bathrooms: 3
- Full bathrooms: 3
Heating
- Forced Air
Cooling
- Central Air
Appliances
- Included: Dishwasher, Dryer, Freezer, Microwave, Oven, Refrigerator, Washer
- Laundry: In Unit
Features
- Flooring: Carpet, Tile
- Furnished: Yes
Interior area
- Total interior livable area: 2,262 sqft
Property
Parking
- Parking features: Attached, Off Street
- Has attached garage: Yes
- Details: Contact manager
Accessibility
- Accessibility features: Disabled access
Features
- Exterior features: 4 minutes to Publix and Libby's Cafe, Bicycle storage, Convenient to new Medical Center, shops, restaurants and services, Conveniently located in Lakewood Ranch (Manatee County) School district, Heating system: Forced Air, Internet included in rent, Only 7 minutes from Lakewood Ranch Main Street
Details
- Parcel number: 588614109
Construction
Type & style
- Home type: Townhouse
- Property subtype: Townhouse
Utilities & green energy
- Utilities for property: Internet
Building
Management
- Pets allowed: No
Community & HOA
Community
- Features: Fitness Center, Pool
HOA
- Amenities included: Fitness Center, Pool
Location
- Region: Lakewood Ranch
Financial & listing details
- Lease term: Sublet/Temporary
Price history
| Date | Event | Price |
|---|---|---|
| 10/17/2025 | Listed for rent | $3,200$1/sqft |
Source: Zillow Rentals | ||
| 10/6/2025 | Listing removed | $3,200$1/sqft |
Source: Zillow Rentals | ||
| 8/15/2025 | Listed for rent | $3,200-5.9%$1/sqft |
Source: Zillow Rentals | ||
| 7/15/2025 | Listing removed | $3,400$2/sqft |
Source: Zillow Rentals | ||
| 7/3/2025 | Price change | $3,400-24.4%$2/sqft |
Source: Zillow Rentals | ||

