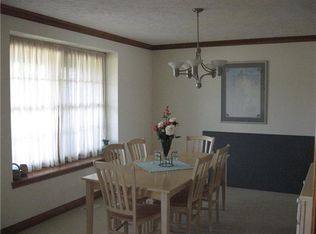Sold
$410,000
8218 Elsen Rdg, Avon, IN 46123
4beds
2,922sqft
Residential, Single Family Residence
Built in 2006
0.34 Acres Lot
$411,000 Zestimate®
$140/sqft
$2,367 Estimated rent
Home value
$411,000
$382,000 - $440,000
$2,367/mo
Zestimate® history
Loading...
Owner options
Explore your selling options
What's special
**BACK ON THE MARKET at no fault of the sellers** Welcome home to this beautifully updated CUSTOM Davis home, offering a bright and airy atmosphere with loads of natural light throughout. The heart of the home is the spacious kitchen, featuring sleek stainless steel appliances and a truly incredible custom pantry-perfect for organization and storage. The open kitchen/dining area flows into the great room with gas fireplace. Another great feature is the adjacent main floor office - with stunning built-ins for all your office needs. Upstairs, you'll find a large loft area, ideal for a playroom, office, or second living space. It could easily be built into a 5th bedroom. The secondary bedrooms are generously sized, providing comfort and privacy for family and guests. The luxurious primary suite boasts a huge bathroom with dual sinks and an expansive closet, providing plenty of room for all your essentials. Step outside to the fully fenced backyard, where you'll find a charming patio with a pergola-perfect for outdoor entertaining, dining, or relaxing with loved ones. Additionally, the home features a side-load 2-car garage, providing both convenience and curb appeal. This move-in ready home home offers a blend of comfort, style, and functionality-ideal for your next move. Hurry in!
Zillow last checked: 8 hours ago
Listing updated: August 06, 2025 at 09:57am
Listing Provided by:
Kellie Ellis 317-519-5334,
BluPrint Real Estate Group
Bought with:
Benjamin Tupper
Keller Williams Indy Metro S
Cleia Tupper
Keller Williams Indy Metro S
Source: MIBOR as distributed by MLS GRID,MLS#: 22021410
Facts & features
Interior
Bedrooms & bathrooms
- Bedrooms: 4
- Bathrooms: 3
- Full bathrooms: 2
- 1/2 bathrooms: 1
- Main level bathrooms: 1
Primary bedroom
- Level: Upper
- Area: 255 Square Feet
- Dimensions: 17x15
Bedroom 2
- Level: Upper
- Area: 140 Square Feet
- Dimensions: 14x10
Bedroom 3
- Level: Upper
- Area: 120 Square Feet
- Dimensions: 12x10
Bedroom 4
- Level: Upper
- Area: 165 Square Feet
- Dimensions: 15x11
Family room
- Level: Main
- Area: 418 Square Feet
- Dimensions: 22x19
Kitchen
- Level: Main
- Area: 280 Square Feet
- Dimensions: 20x14
Laundry
- Features: Tile-Ceramic
- Level: Main
- Area: 48 Square Feet
- Dimensions: 8x6
Loft
- Level: Upper
- Area: 240 Square Feet
- Dimensions: 20x12
Heating
- Natural Gas
Cooling
- Central Air
Appliances
- Included: Dishwasher, Disposal, MicroHood, Electric Oven, Refrigerator
Features
- Built-in Features, Kitchen Island, Ceiling Fan(s), High Speed Internet, Eat-in Kitchen, Pantry, Walk-In Closet(s)
- Windows: Wood Work Painted
- Has basement: No
- Number of fireplaces: 1
- Fireplace features: Family Room, Gas Log
Interior area
- Total structure area: 2,922
- Total interior livable area: 2,922 sqft
Property
Parking
- Total spaces: 2
- Parking features: Attached
- Attached garage spaces: 2
Features
- Levels: Two
- Stories: 2
- Patio & porch: Covered, Patio
Lot
- Size: 0.34 Acres
Details
- Parcel number: 321013144011000031
- Horse amenities: None
Construction
Type & style
- Home type: SingleFamily
- Architectural style: Traditional
- Property subtype: Residential, Single Family Residence
Materials
- Vinyl With Brick
- Foundation: Slab
Condition
- New construction: No
- Year built: 2006
Utilities & green energy
- Water: Public
Community & neighborhood
Location
- Region: Avon
- Subdivision: Oriole Point
HOA & financial
HOA
- Has HOA: Yes
- HOA fee: $250 annually
Price history
| Date | Event | Price |
|---|---|---|
| 8/6/2025 | Sold | $410,000+0%$140/sqft |
Source: | ||
| 7/6/2025 | Pending sale | $409,900$140/sqft |
Source: | ||
| 7/2/2025 | Price change | $409,900-1.2%$140/sqft |
Source: | ||
| 6/14/2025 | Listed for sale | $415,000$142/sqft |
Source: | ||
| 5/28/2025 | Pending sale | $415,000$142/sqft |
Source: | ||
Public tax history
| Year | Property taxes | Tax assessment |
|---|---|---|
| 2024 | $3,637 +5.9% | $353,000 +9% |
| 2023 | $3,433 +14.6% | $324,000 +6.7% |
| 2022 | $2,997 +6.5% | $303,700 +14.7% |
Find assessor info on the county website
Neighborhood: 46123
Nearby schools
GreatSchools rating
- 6/10Hickory Elementary SchoolGrades: K-4Distance: 1.2 mi
- 10/10Avon Middle School SouthGrades: 7-8Distance: 1.7 mi
- 10/10Avon High SchoolGrades: 9-12Distance: 0.6 mi
Schools provided by the listing agent
- High: Avon High School
Source: MIBOR as distributed by MLS GRID. This data may not be complete. We recommend contacting the local school district to confirm school assignments for this home.
Get a cash offer in 3 minutes
Find out how much your home could sell for in as little as 3 minutes with a no-obligation cash offer.
Estimated market value
$411,000
Get a cash offer in 3 minutes
Find out how much your home could sell for in as little as 3 minutes with a no-obligation cash offer.
Estimated market value
$411,000
