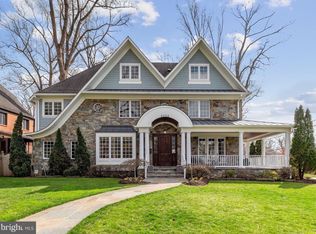This stunning offering by master builder JonMark Homes is the thoughtful marriage of a whimsical 1930's Tudor and the finest in modern design and appeal. Artfully crafted and full of nooks and crannies, this home is the perfect blend of understated period detailing and an open and airy floor plan perfectly suited to today's modern life styles. The kitchen is a veritable "who's who" of top-of-the-line appliances including a commercial grade 48" Wolf 6-burner range with dual ovens and integrated vent hood, a 42" SubZero refrigerator/freezer and a Miele dishwasher all mounted in Rockglen cabinetry under extensive granite countertops. The massive island with breakfast bar anchors the kitchen and offers a prep sink, icemaker and microwave drawer for the latest in culinary and entertaining convenience. The open floor plan incorporates a breakfast area as well as the inviting family room under a beamed ceiling with built-in entertainment center including a Bose Lifestyle home theater with a flat panel HDTV and virtually invisible speakers throughout the main level. The elegant dining room also features a beamed ceiling and its own handsome fireplace flanked by diamond patterned leaded glass windows. The elegant living room, first floor office with full bath, screen porch and appealing deck complete the picture on the main level. Upstairs, the three family/guest bedrooms offer high ceilings, hardwood floors and abundant closet space each with an en-suite bath featuring custom tile work and Kohler fixtures. The master suite boasts a coffered ceiling, sitting area, walk-in closets and a spa bath with separate shower with body spray fixtures, a cast iron jetted tub and dual sinks mounted under a handsome slate countertop. The upstairs laundry room includes Whirlpool Duet front loading washer and dryer as well as a utility sink. The lower level offers that extra room to expand with a large recreation room, tons of storage and another finished room for an exercise room or possib
This property is off market, which means it's not currently listed for sale or rent on Zillow. This may be different from what's available on other websites or public sources.
