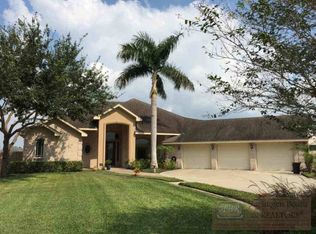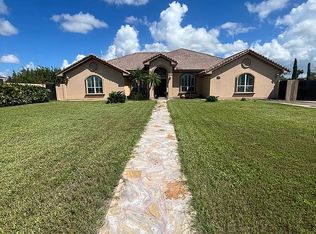Sold
Price Unknown
8218 Arrington Rd, Harlingen, TX 78552
4beds
3,069sqft
Single Family Residence, Residential
Built in 2003
0.86 Acres Lot
$487,500 Zestimate®
$--/sqft
$3,733 Estimated rent
Home value
$487,500
$424,000 - $556,000
$3,733/mo
Zestimate® history
Loading...
Owner options
Explore your selling options
What's special
This elegant home has everything a family hopes to find. The home has 4 bedrooms and 3.5 baths with 2-car side entry garage. It sits on .85 acres and offers a huge backyard for all types of activities and you can build a workshop if you so choose. The backyard is privacy fenced and irrigated with a water-well driven sprinkler system. The exclusive neighborhood is very quiet with almost no traffic. The home is very well designed & maintained with premium tile and fixtures and plantation shutters throughout the house. The open floorplan is perfect for entertaining guests and you still have nice privacy in all of the bedrooms. All of the stainless appliances in the kitchen convey with the sale. The oven, range, and water heaters are propane gas driven. The home faces south so the large backporch is shaded all day long. The beautiful pool provides a nice place to cool off on our hot summer days. The large driveway and double gate to the backyard allows for easy boat and RV parking.
Zillow last checked: 8 hours ago
Listing updated: August 28, 2025 at 12:19pm
Listed by:
Ryan S. Busse 956-536-0389,
Rocking K Realty & Auctions
Source: Greater McAllen AOR,MLS#: 460058
Facts & features
Interior
Bedrooms & bathrooms
- Bedrooms: 4
- Bathrooms: 4
- Full bathrooms: 3
- 1/2 bathrooms: 1
Dining room
- Description: Living Area(s): 2
Living room
- Description: Living Area(s): 2
Heating
- Has Heating (Unspecified Type)
Cooling
- Central Air
Appliances
- Included: Water Heater (Propane or Butane), Water Heater (In Garage), Gas Cooktop, Dishwasher, Disposal
- Laundry: Laundry Room
Features
- Granite Counters, Bonus Room, Ceiling Fan(s), Crown Molding, Office/Study, Walk-In Closet(s)
- Flooring: Carpet, Tile
- Windows: Double Pane Windows, Plantation Shutters
Interior area
- Total structure area: 3,069
- Total interior livable area: 3,069 sqft
Property
Parking
- Total spaces: 2
- Parking features: Attached, Garage Faces Side
- Attached garage spaces: 2
Features
- Patio & porch: Patio Slab
- Exterior features: Sprinkler System
- Pool features: In Ground
- Fencing: Privacy
Lot
- Size: 0.86 Acres
- Features: Curb & Gutters
Details
- Parcel number: 209055
Construction
Type & style
- Home type: SingleFamily
- Property subtype: Single Family Residence, Residential
Materials
- Stucco
- Foundation: Slab
- Roof: Composition
Condition
- New construction: No
- Year built: 2003
Utilities & green energy
- Utilities for property: Water Available
Green energy
- Energy efficient items: Thermostat
Community & neighborhood
Security
- Security features: Security System
Community
- Community features: None
Location
- Region: Harlingen
- Subdivision: Altas Palmas
Other
Other facts
- Road surface type: Paved
Price history
| Date | Event | Price |
|---|---|---|
| 6/20/2025 | Sold | -- |
Source: Greater McAllen AOR #460058 Report a problem | ||
| 5/22/2025 | Pending sale | $485,000$158/sqft |
Source: | ||
| 5/3/2025 | Price change | $485,000-3%$158/sqft |
Source: | ||
| 1/20/2025 | Listed for sale | $499,900$163/sqft |
Source: | ||
Public tax history
| Year | Property taxes | Tax assessment |
|---|---|---|
| 2025 | $6,015 +5.5% | $351,215 +10% |
| 2024 | $5,703 +9.6% | $319,286 +10% |
| 2023 | $5,205 -11.8% | $290,260 +10% |
Find assessor info on the county website
Neighborhood: 78552
Nearby schools
GreatSchools rating
- 5/10Stuart Place Elementary SchoolGrades: PK-5Distance: 0.9 mi
- 7/10Moises Vela Middle SchoolGrades: 6-8Distance: 1.9 mi
- 6/10Harlingen High School - SouthGrades: 9-12Distance: 3.2 mi
Schools provided by the listing agent
- Elementary: Stuart Place
- Middle: Vela
- High: Harlingen South H.S.
- District: Harlingen ISD
Source: Greater McAllen AOR. This data may not be complete. We recommend contacting the local school district to confirm school assignments for this home.

