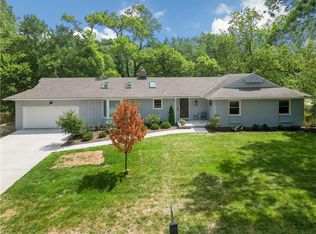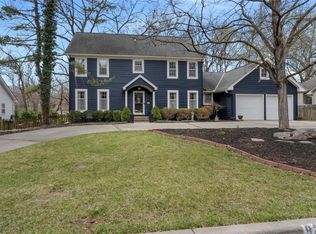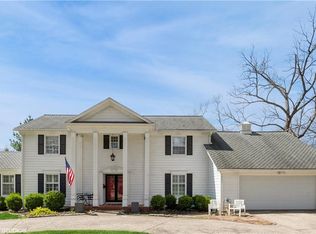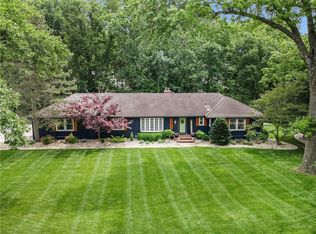Sold
Price Unknown
8217 Wenonga Rd, Leawood, KS 66206
5beds
3,927sqft
Single Family Residence
Built in 1958
0.72 Acres Lot
$1,061,200 Zestimate®
$--/sqft
$4,287 Estimated rent
Home value
$1,061,200
$976,000 - $1.18M
$4,287/mo
Zestimate® history
Loading...
Owner options
Explore your selling options
What's special
Prepare to say WOW!! This lovely old Leawood home has been professionally remodeled from top to bottom and has SO much to offer. Not only does it have the feel of new construction but it's also an OUTSTANDING LOCATION on OVER 2/3 ACRE LOT within walking distance to Corinth Elementary and Corinth Square. Many wonderful features of this surprisingly large home include a THIRD CAR GARAGE and FOUR BEDROOMS ON THE MAIN FLOOR (rare for a Leawood ranch!), a residential sprinkler system installed to code, open concept kitchen with MASSIVE custom island, beautiful Quartz countertops, new Samsung appliances, luxury Travertine backsplash, combination walk-in pantry & laundry room off kitchen, beautiful custom WHITE OAK mantel and built-in shelving, gorgeous tile work including a one of a kind ROMAN STYLE BATHTUB, partially new & refinished hardwood floors, BIG primary bedroom with vaulted ceiling, HUGE primary bathroom & CLOSET complete with vaulted ceilings, luxury vinyl plank flooring in large finished basement that's PLUMBED FOR KITCHEN or wet bar, bonus flex space in the basement with egress window, WALK UP attic and SO much more!! Enjoy an indoor-outdoor lifestyle with the BIG composite deck, custom planter boxes, large fenced green space in the backyard, all surrounded by wonderful mature trees and a lovely CREEK flowing around the property. The whole exterior has a natural Colorado-esque feel with incredible potential for further landscaping to suit your personal style. This is a truly unique Leawood property that doesn't come around often!! Broker/owner.
Zillow last checked: 8 hours ago
Listing updated: July 07, 2023 at 01:17pm
Listing Provided by:
Ryan Jones 913-302-9659,
Jones Real Estate Company
Bought with:
Kalin Callewaert, 00245779
Compass Realty Group
Source: Heartland MLS as distributed by MLS GRID,MLS#: 2440444
Facts & features
Interior
Bedrooms & bathrooms
- Bedrooms: 5
- Bathrooms: 4
- Full bathrooms: 4
Primary bedroom
- Level: Main
Bedroom 1
- Level: Main
Bedroom 2
- Level: Main
Bedroom 3
- Level: Main
Bedroom 5
- Level: Basement
Heating
- Natural Gas
Cooling
- Electric
Appliances
- Laundry: Laundry Room, Off The Kitchen
Features
- Ceiling Fan(s), Custom Cabinets, Kitchen Island, Pantry, Vaulted Ceiling(s), Walk-In Closet(s)
- Flooring: Carpet, Luxury Vinyl, Wood
- Windows: Skylight(s)
- Basement: Finished
- Number of fireplaces: 1
Interior area
- Total structure area: 3,927
- Total interior livable area: 3,927 sqft
- Finished area above ground: 2,646
- Finished area below ground: 1,281
Property
Parking
- Total spaces: 3
- Parking features: Attached
- Attached garage spaces: 3
Features
- Patio & porch: Deck
- Fencing: Wood
Lot
- Size: 0.72 Acres
Details
- Parcel number: HP240000001051
Construction
Type & style
- Home type: SingleFamily
- Architectural style: Traditional
- Property subtype: Single Family Residence
Materials
- Vinyl Siding
- Roof: Composition
Condition
- Year built: 1958
Utilities & green energy
- Sewer: Public Sewer
- Water: Public
Community & neighborhood
Location
- Region: Leawood
- Subdivision: Leawood
HOA & financial
HOA
- Has HOA: Yes
- HOA fee: $350 annually
- Services included: Curbside Recycle, Trash
- Association name: Leawood
Other
Other facts
- Listing terms: Cash,Conventional,Private Financing Available,VA Loan
- Ownership: Private
Price history
| Date | Event | Price |
|---|---|---|
| 7/7/2023 | Sold | -- |
Source: | ||
| 6/18/2023 | Pending sale | $885,000$225/sqft |
Source: | ||
| 6/16/2023 | Listed for sale | $885,000+96.7%$225/sqft |
Source: | ||
| 3/1/2022 | Sold | -- |
Source: | ||
| 2/18/2022 | Pending sale | $450,000$115/sqft |
Source: | ||
Public tax history
| Year | Property taxes | Tax assessment |
|---|---|---|
| 2024 | $10,630 +60.2% | $99,475 +60% |
| 2023 | $6,637 +39.6% | $62,169 |
| 2022 | $4,756 | -- |
Find assessor info on the county website
Neighborhood: 66206
Nearby schools
GreatSchools rating
- 9/10Corinth Elementary SchoolGrades: PK-6Distance: 0.4 mi
- 8/10Indian Hills Middle SchoolGrades: 7-8Distance: 2.5 mi
- 8/10Shawnee Mission East High SchoolGrades: 9-12Distance: 1 mi
Schools provided by the listing agent
- Elementary: Corinth
- Middle: Indian Hills
- High: SM East
Source: Heartland MLS as distributed by MLS GRID. This data may not be complete. We recommend contacting the local school district to confirm school assignments for this home.
Get a cash offer in 3 minutes
Find out how much your home could sell for in as little as 3 minutes with a no-obligation cash offer.
Estimated market value
$1,061,200
Get a cash offer in 3 minutes
Find out how much your home could sell for in as little as 3 minutes with a no-obligation cash offer.
Estimated market value
$1,061,200



