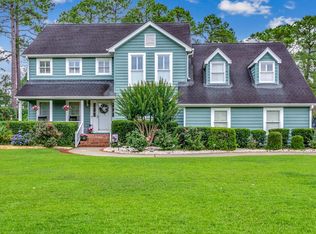5 bedroom (or 4 bedroom with bonus room), 3.5 bath low country home on the 18th tee and fairway of Burning Ridge Golf Course. This home has extras galore, including a Sun Room with gas fireplace overlooking the golf course, front porch, tons of storage including 2 storage rooms in the garage, an outside attached storage building, two walk in attics, and more storage in the overhead attic. Master Bedroom Suite on the 1st level, including huge bathroom with jacuzzi tub, shower, steam sauna, two closets, including a walk in closet. Entire 1st floor features hardwood and ceramic tile flooring. Recently appraised at $530,000. Other Features: Lawn irrigation system, 2 electric garage door openers and outside keyless entry to the garage, fireplace with gas log in family room, 10 ceiling fans throughout the house, chair rail in the formal dining room, crown molding in the Master Bedroom, Living Room and Dining Room, security system, wet bar and refrigerator in a huge 29'x15' rec room, pantry in the laundry room, cornerstone counter tops in kitchen with ceramic tile splash guard above all counter tops, also featuring a work desk and food service island. Many of the serviceable items in this home are new in the last 5 years. Neighborhood Description Forest Lake Estates at Burning Ridge Golf Club features all single family homes on approximately 1/2 acre lots. All homes have either a golf course or lake view. There is a Homeowner's Association, with dues (as of December 2007) of $163.00 annually. Dues cover common area maintenance, street lights, sign maintenance and lighting. At present, in the entire sub-division, there are 5 homes (including this one) presently for sale (that we are aware of.) Prices range from $525,000 to $559,000. Comparable to this home, there is no other home with the square footage of this one presently on the market, ALL are smaller, or priced higher. Specifically, there is one home priced at $525,000 with approximately 3,500 heated square feet of living area. There is another home priced at $550,000 with 4,200 square feet, and another at $559,000 with approximately 3,800 square feet of living space. Dollar for dollar, there is no other home in Forest Lake Estates for sale at this time that offers the amount of living space this home does for the price.
This property is off market, which means it's not currently listed for sale or rent on Zillow. This may be different from what's available on other websites or public sources.
