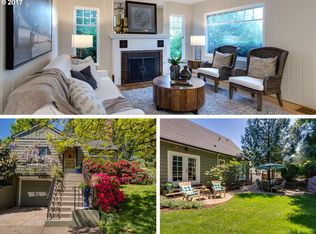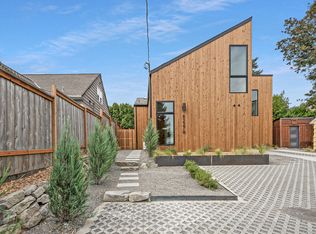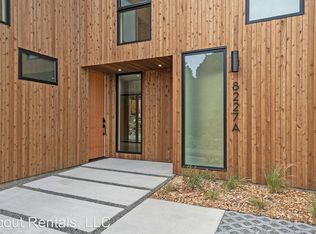This charming Cape Cod is perfectly located close to shops and trails and I5. Original charm can be found throughout, hardwoods, coved ceilings and so much more. Kitchen has "secret door", new stove, fridge, DW and a darling nook with a view. Large, private master upstairs w/built-ins. Spacious fenced back yard oasis, with covered outdoor living area, with heater and chandelier. 12x14 shop with power. 3rd bedroom in basement along with den/office. Mountain & city views, with unlimited sunsets.
This property is off market, which means it's not currently listed for sale or rent on Zillow. This may be different from what's available on other websites or public sources.


