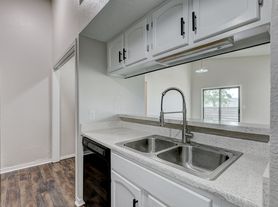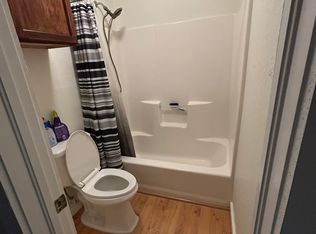Pet Friendly Home in Owasso School District!
Welcome to 8217 N 117th Ave E in Owasso! This spacious 3-bedroom, 2-bathroom duplex offers the perfect blend of comfort and convenience. Located in the highly sought after Owasso School District! Step inside to find brand-new luxury vinyl flooring that adds a modern touch and easy maintenance throughout the home. The open layout is filled with natural light, featuring a stylish kitchen and ample living space for both relaxing and entertaining. Outside, the fully fenced private backyard is perfect for kids, pets, or outdoor gatherings. Conveniently located near shopping, dining, and top-rated schools, this home is a fantastic opportunity to enjoy all that Owasso has to offer.
AREA: Owasso
BEDROOMS & BATHROOMS: 3 bedrooms, 2 bathrooms
KITCHEN APPLIANCES INCLUDED: dishwasher, stove
LAUNDRY: Washer and dryer hookups in unit
FLOORING: Brand new vinyl & Tile
HEAT/COOLING: Central heat and AC.
UTILITIES: Tenant pays all utilities
PARKING: Carport
Yard: Large private fully fenced backyard
Pets: Considered with pet fee and monthly pet rent.
APPLICATION: $25/adult
SEC DEPOSIT: $1,000
AVAILABILITY: Available Today!
House for rent
$1,450/mo
8217 N 117th East Ave, Owasso, OK 74055
3beds
1,100sqft
Price may not include required fees and charges.
Single family residence
Available now
What's special
Stylish kitchenFully fenced private backyardAmple living spaceOpen layoutBrand-new luxury vinyl flooringNatural light
- 66 days |
- -- |
- -- |
Travel times
Looking to buy when your lease ends?
Consider a first-time homebuyer savings account designed to grow your down payment with up to a 6% match & a competitive APY.
Facts & features
Interior
Bedrooms & bathrooms
- Bedrooms: 3
- Bathrooms: 2
- Full bathrooms: 2
Interior area
- Total interior livable area: 1,100 sqft
Property
Parking
- Details: Contact manager
Features
- Exterior features: No Utilities included in rent
Construction
Type & style
- Home type: SingleFamily
- Property subtype: Single Family Residence
Community & HOA
Location
- Region: Owasso
Financial & listing details
- Lease term: Contact For Details
Price history
| Date | Event | Price |
|---|---|---|
| 9/17/2025 | Price change | $1,450-3%$1/sqft |
Source: Zillow Rentals | ||
| 9/15/2025 | Price change | $1,495-3.5%$1/sqft |
Source: Zillow Rentals | ||
| 9/12/2025 | Listed for rent | $1,550$1/sqft |
Source: Zillow Rentals | ||
| 6/17/2025 | Sold | $285,000$259/sqft |
Source: | ||
| 5/5/2025 | Pending sale | $285,000$259/sqft |
Source: | ||

