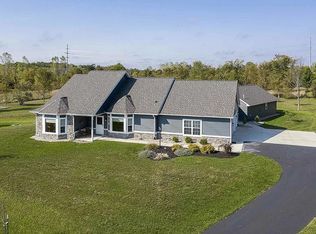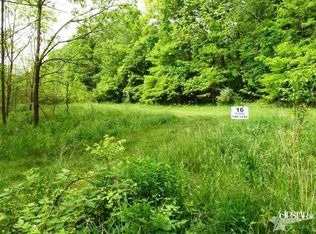Closed
$932,000
8217 Hollopeter Rd, Leo, IN 46765
4beds
4,281sqft
Single Family Residence
Built in 2006
7.5 Acres Lot
$966,500 Zestimate®
$--/sqft
$3,748 Estimated rent
Home value
$966,500
$889,000 - $1.05M
$3,748/mo
Zestimate® history
Loading...
Owner options
Explore your selling options
What's special
Open House Friday 5/31 5pm-7pm Serenity awaits!! This 4 bedroom 5 bath home situated on 7.5 acres is where you will want to call home. It will feel like home as you drive up the driveway looking at the wildlife that may be crossing your path. The pond with private sandy beach welcomes you with the end of the day sunsets that erases all your worries. Inside you will find tons of natural light and calm peaceful colors that welcome you home. The kitchen has been updated with white custom cabinetry, new vent hood and gas stove/oven. Large center island with concrete counter connects the eat in kitchen and great room. The great room offers plenty of space with a stone wood burning fireplace and extra large windows. The sunroom off the kitchen overlooks the large pond and expansive yard. The primary bedroom is situated on the main floor and offers his and her closet space. The new tiled shower, dual sinks, and soaking tub are sure to impress. The upstairs offers 2 large bedrooms with walk in closets and private bathrooms. The craft room/nursery offers nice storage area, and natural light. The upstairs loft is just another great feature offered. The lower level hosts another large bedroom with full bath. The family room and bar area complete this space making it perfect for entertaining. The storage in this home is plenty, with 2 large storage rooms. One was being used for the avid gardener and his starter plants. Other updates include new geothermal system(4yrs) 2 New water heaters just installed this year, Come take a look and fall in love.
Zillow last checked: 8 hours ago
Listing updated: July 08, 2024 at 11:30am
Listed by:
Kami Bardon Cell:260-433-9453,
CENTURY 21 Bradley Realty, Inc
Bought with:
Scott Yoder, RB2000485
Coldwell Banker Real Estate Gr
Source: IRMLS,MLS#: 202419134
Facts & features
Interior
Bedrooms & bathrooms
- Bedrooms: 4
- Bathrooms: 5
- Full bathrooms: 4
- 1/2 bathrooms: 1
- Main level bedrooms: 1
Bedroom 1
- Level: Main
Bedroom 2
- Level: Upper
Dining room
- Area: 0
- Dimensions: 0 x 0
Family room
- Level: Lower
- Area: 400
- Dimensions: 20 x 20
Kitchen
- Level: Main
- Area: 144
- Dimensions: 12 x 12
Living room
- Level: Main
- Area: 380
- Dimensions: 20 x 19
Office
- Level: Main
- Area: 120
- Dimensions: 12 x 10
Heating
- Geothermal
Cooling
- Central Air, Geothermal Hvac
Appliances
- Included: Disposal, Dishwasher, Microwave, Refrigerator, Washer, Gas Cooktop, Dryer-Gas, Iron Filter-Well Water, Water Filtration System, Electric Water Heater, Gas Water Heater, Water Softener Owned
- Laundry: Laundry Chute, Sink, Main Level
Features
- 1st Bdrm En Suite, Built-in Desk, Ceiling-9+, Cathedral Ceiling(s), Ceiling Fan(s), Walk-In Closet(s), Countertops-Concrete, Countertops-Solid Surf, Eat-in Kitchen, Entrance Foyer, Kitchen Island, Open Floorplan, Pantry, Wet Bar, Main Level Bedroom Suite, Great Room, Custom Cabinetry
- Flooring: Carpet, Concrete, Laminate, Tile
- Windows: Window Treatments
- Basement: Daylight,Full,Partially Finished,Concrete,Sump Pump
- Number of fireplaces: 1
- Fireplace features: Living Room, Wood Burning
Interior area
- Total structure area: 4,899
- Total interior livable area: 4,281 sqft
- Finished area above ground: 2,868
- Finished area below ground: 1,413
Property
Parking
- Total spaces: 3
- Parking features: Attached, Garage Door Opener, Garage Utilities, Gravel, Stone
- Attached garage spaces: 3
- Has uncovered spaces: Yes
Features
- Levels: Two
- Stories: 2
- Patio & porch: Deck, Covered, Porch Covered, Screened
- Exterior features: Workshop
- Fencing: Electric,Pet Fence
- Has view: Yes
- View description: Water
- Has water view: Yes
- Water view: Water
- Waterfront features: Waterfront, Waterfront-Level Bank, Private Beach, Pond
Lot
- Size: 7.50 Acres
- Dimensions: 460x559x20
- Features: Few Trees, Rolling Slope, Landscaped
Details
- Additional structures: Garden Shed
- Parcel number: 020308200006.002042
- Other equipment: Sump Pump
Construction
Type & style
- Home type: SingleFamily
- Architectural style: Traditional
- Property subtype: Single Family Residence
Materials
- Brick, Concrete, Shingle Siding, Stone, Vinyl Siding
- Roof: Asphalt
Condition
- New construction: No
- Year built: 2006
Utilities & green energy
- Sewer: Septic Tank
- Water: Well
- Utilities for property: Cable Available, Cable Connected
Community & neighborhood
Security
- Security features: Smoke Detector(s)
Location
- Region: Leo
- Subdivision: None
Other
Other facts
- Listing terms: Cash,Conventional
Price history
| Date | Event | Price |
|---|---|---|
| 7/8/2024 | Sold | $932,000+3.6% |
Source: | ||
| 6/2/2024 | Pending sale | $899,900 |
Source: | ||
| 5/29/2024 | Listed for sale | $899,900+87.5% |
Source: | ||
| 11/18/2010 | Listing removed | $479,900$112/sqft |
Source: Mike Thomas Associates/F.C. Tu #201012935 Report a problem | ||
| 11/4/2010 | Listed for sale | $479,900$112/sqft |
Source: Mike Thomas Associates/F.C. Tu #201012935 Report a problem | ||
Public tax history
| Year | Property taxes | Tax assessment |
|---|---|---|
| 2024 | $6,000 +24.2% | $753,700 +13.7% |
| 2023 | $4,833 -2% | $662,700 +22.1% |
| 2022 | $4,930 +0.4% | $542,800 +5.5% |
Find assessor info on the county website
Neighborhood: 46765
Nearby schools
GreatSchools rating
- 8/10Leo Elementary SchoolGrades: 4-6Distance: 2.2 mi
- 8/10Leo Junior/Senior High SchoolGrades: 7-12Distance: 2.2 mi
- 10/10Cedarville Elementary SchoolGrades: K-3Distance: 3.6 mi
Schools provided by the listing agent
- Elementary: Cedarville
- Middle: Leo
- High: Leo
- District: East Allen County
Source: IRMLS. This data may not be complete. We recommend contacting the local school district to confirm school assignments for this home.
Get pre-qualified for a loan
At Zillow Home Loans, we can pre-qualify you in as little as 5 minutes with no impact to your credit score.An equal housing lender. NMLS #10287.
Sell with ease on Zillow
Get a Zillow Showcase℠ listing at no additional cost and you could sell for —faster.
$966,500
2% more+$19,330
With Zillow Showcase(estimated)$985,830

