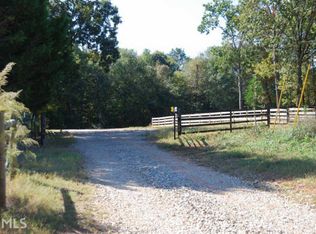Closed
$715,000
8217 Highway 172, Comer, GA 30629
3beds
2,368sqft
Single Family Residence
Built in 1999
10 Acres Lot
$716,500 Zestimate®
$302/sqft
$2,372 Estimated rent
Home value
$716,500
Estimated sales range
Not available
$2,372/mo
Zestimate® history
Loading...
Owner options
Explore your selling options
What's special
Amazing views of the Blue Ridge Mountains on a clear day is just the start of this one of a kind DREAM Property on 10+ acres. More property available if needed with a barn at an additional cost. Enter "The Fathers Farm" through a private secure gate and be lead through green pastures to the breathtaking hilltop Country Victorian Farmhouse complete with fencing for your favorite horses or cattle. Enter a second private gate to the home & feel the breeze as you walk up to the rocking chair front porch where you will enjoy breathtaking sunsets. The only thing you will see around you are more beautiful green pastures as you take in the joy of this home. Enter the foyer to behold a home surrounded by windows & the breathtaking views from all angles. The farmhouse table fits well in the dining room plus you have a formal living room with a wood burning fireplace with two walk throughs into the large great room with another gas log fireplace with the view of the mountains. Hardwood floors lead into the large light bright kitchen with white cabinets & a cooking island with a gas stove, breakfast room & large laundry room. Upstairs features more views with floor to ceiling windows and large bedrooms to enjoy your new haven. Even the soaking tub which overlooks the large lawn & green pastures. You wont believe it until you have seen it yourself! This would make a peaceful private home with a firepit, zip line & large deck with a large lawn for entertaining. This could be a fantastic wedding venue or private retreat. Ability to add a bedroom downstairs in the garage area which already features front picture windows & a finished full bathroom plus stair access to an upstairs attic for finishing for even more space or extra storage. This property even features a private hunting area within walking distance from the home for those that want to indulge. Additional acreage with a barn & separate dwelling available with additional price and/or additional pasture acreage or building site also available if needed at additional price. Information provided as needed. Dont miss this amazing value of a never to find again private retreat! Being close to Lake Hartwell is an added bonus plus shopping and restaurants only 10 minutes away and within an easy commute to UGA & Athens. Call now!
Zillow last checked: 8 hours ago
Listing updated: May 19, 2025 at 05:44am
Listed by:
Denise Beck 706-614-1625,
Coldwell Banker Upchurch Realty
Bought with:
Regan Rivas, 415656
Keller Williams Greater Athens
Source: GAMLS,MLS#: 10476130
Facts & features
Interior
Bedrooms & bathrooms
- Bedrooms: 3
- Bathrooms: 4
- Full bathrooms: 3
- 1/2 bathrooms: 1
- Main level bathrooms: 1
Kitchen
- Features: Kitchen Island, Solid Surface Counters
Heating
- Dual, Electric, Heat Pump
Cooling
- Dual, Electric, Heat Pump
Appliances
- Included: Dishwasher, Oven/Range (Combo), Refrigerator
- Laundry: Mud Room
Features
- Split Foyer, Entrance Foyer
- Flooring: Carpet, Other
- Windows: Double Pane Windows
- Basement: Crawl Space
- Number of fireplaces: 2
- Fireplace features: Gas Log, Living Room
Interior area
- Total structure area: 2,368
- Total interior livable area: 2,368 sqft
- Finished area above ground: 2,368
- Finished area below ground: 0
Property
Parking
- Parking features: Attached, Garage, Garage Door Opener
- Has attached garage: Yes
Features
- Levels: Two
- Stories: 2
- Patio & porch: Deck, Porch
- Exterior features: Other
- Fencing: Fenced
Lot
- Size: 10 Acres
- Features: Level
Details
- Additional structures: Other
- Parcel number: 0093 046 D
Construction
Type & style
- Home type: SingleFamily
- Architectural style: Victorian
- Property subtype: Single Family Residence
Materials
- Other
- Roof: Composition
Condition
- Resale
- New construction: No
- Year built: 1999
Utilities & green energy
- Sewer: Septic Tank
- Water: Well
- Utilities for property: Underground Utilities
Community & neighborhood
Community
- Community features: None
Location
- Region: Comer
- Subdivision: None
HOA & financial
HOA
- Has HOA: No
- Services included: None
Other
Other facts
- Listing agreement: Exclusive Right To Sell
Price history
| Date | Event | Price |
|---|---|---|
| 5/16/2025 | Sold | $715,000-4.7%$302/sqft |
Source: | ||
| 4/9/2025 | Pending sale | $750,000$317/sqft |
Source: Hive MLS #1024294 | ||
| 3/11/2025 | Price change | $750,000-6.2%$317/sqft |
Source: Hive MLS #1024294 | ||
| 3/5/2025 | Price change | $799,900-5.9%$338/sqft |
Source: Hive MLS #1022898 | ||
| 12/19/2024 | Listed for sale | $850,000+750%$359/sqft |
Source: Hive MLS #1022898 | ||
Public tax history
| Year | Property taxes | Tax assessment |
|---|---|---|
| 2024 | $5,371 +4.7% | $266,693 +10% |
| 2023 | $5,127 +7.6% | $242,504 +19.6% |
| 2022 | $4,765 +20% | $202,827 +26.5% |
Find assessor info on the county website
Neighborhood: 30629
Nearby schools
GreatSchools rating
- 6/10Comer Elementary SchoolGrades: K-5Distance: 5 mi
- 4/10Madison County Middle SchoolGrades: 6-8Distance: 4.6 mi
- 7/10Madison County High SchoolGrades: 9-12Distance: 6.1 mi
Schools provided by the listing agent
- Elementary: Comer
- Middle: Madison County
- High: Madison County
Source: GAMLS. This data may not be complete. We recommend contacting the local school district to confirm school assignments for this home.

Get pre-qualified for a loan
At Zillow Home Loans, we can pre-qualify you in as little as 5 minutes with no impact to your credit score.An equal housing lender. NMLS #10287.
Sell for more on Zillow
Get a free Zillow Showcase℠ listing and you could sell for .
$716,500
2% more+ $14,330
With Zillow Showcase(estimated)
$730,830