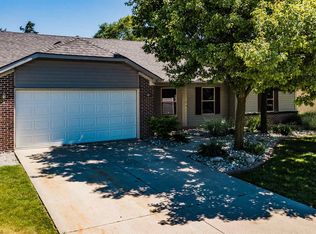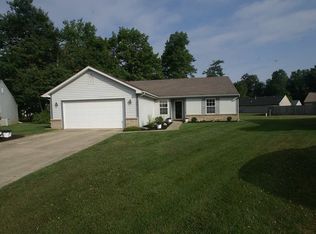Home offers 3 bedrooms, 2 full baths, open great room concept with a fireplace, eat-in kitchen, laundry room, new AC/Furnace, new washer&dryer, and nice large back yard.
This property is off market, which means it's not currently listed for sale or rent on Zillow. This may be different from what's available on other websites or public sources.

